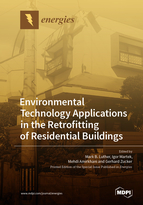Environmental Technology Applications in the Retrofitting of Residential Buildings
A special issue of Energies (ISSN 1996-1073). This special issue belongs to the section "G: Energy and Buildings".
Deadline for manuscript submissions: closed (31 July 2022) | Viewed by 32994
Special Issue Editors
Interests: thermal comfort; building performance; energy efficiency; indoor environmental quality; retrofitting
Interests: sustainability in construction; construction industry restructuring; strategic and competitive advantage in international construction; infrastructure strategy planning and policy
Special Issues, Collections and Topics in MDPI journals
Interests: retrofitting; renewable energy; innovative technology; indoor environmental comfort; lighting system; sustainability planning; architectural design
Special Issues, Collections and Topics in MDPI journals
Interests: building automation and control; artificial intelligence; energy efficient buildings; Internet of Things; demand-side management; data science; computer science
Special Issues, Collections and Topics in MDPI journals
Special Issue Information
Dear Colleagues,
The application of renewable energy and innovative environmental technologies is important for the improvement of existing buildings. The purpose of this Special Issue is to acknowledge actual experimental work undertaken for the purpose of applying, sizing and/or optimising the use of renewable energy sources and innovative environmental technologies in retrofitted buildings. While much of the present research focus is directed towards new buildings, this Special Issue intends to observe and acknowledge what the possibilities are for existing projects. In alignment with this theme is the desire to explore affordable strategies.
When considering the present state, the energy used in the building sector often accounts for 40% of all our energy use. We consider projects built within the last 10 years as new, and these generally account for less than 10% of our built environment. Therefore, it is essential to explore concepts that utilise our resources effectively and consider feasible methods of application and installation for older existing projects.
In this Special Issue, we are looking for a multitude of solutions that can achieve high environmental performing affordable buildings. The objective here is to explore renewable energy systems, ventilation strategies, innovative conditioning systems, construction retrofits, new sensor technologies as well as optimised control strategies and more. We welcome your contributions.
Prof. Dr. Mark B. Luther
Dr. Igor Martek
Dr. Mehdi Amirkhani
Dr. Gerhard Zucker
Guest Editors
Manuscript Submission Information
Manuscripts should be submitted online at www.mdpi.com by registering and logging in to this website. Once you are registered, click here to go to the submission form. Manuscripts can be submitted until the deadline. All submissions that pass pre-check are peer-reviewed. Accepted papers will be published continuously in the journal (as soon as accepted) and will be listed together on the special issue website. Research articles, review articles as well as short communications are invited. For planned papers, a title and short abstract (about 100 words) can be sent to the Editorial Office for announcement on this website.
Submitted manuscripts should not have been published previously, nor be under consideration for publication elsewhere (except conference proceedings papers). All manuscripts are thoroughly refereed through a single-blind peer-review process. A guide for authors and other relevant information for submission of manuscripts is available on the Instructions for Authors page. Energies is an international peer-reviewed open access semimonthly journal published by MDPI.
Please visit the Instructions for Authors page before submitting a manuscript. The Article Processing Charge (APC) for publication in this open access journal is 2600 CHF (Swiss Francs). Submitted papers should be well formatted and use good English. Authors may use MDPI's English editing service prior to publication or during author revisions.
Keywords
- retrofitting
- renewable energy
- innovative technology
- conditioning systems
- new materials and construction









