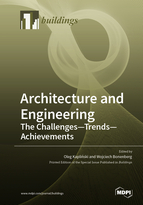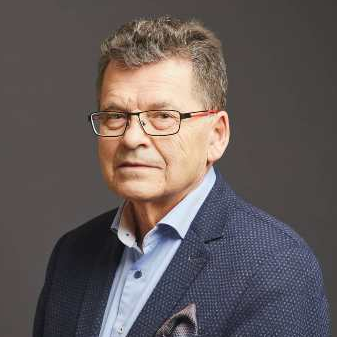Architecture and Engineering: the Challenges - Trends - Achievements
A special issue of Buildings (ISSN 2075-5309). This special issue belongs to the section "Building Energy, Physics, Environment, and Systems".
Deadline for manuscript submissions: closed (30 June 2020) | Viewed by 201767
Special Issue Editors
Interests: project engineering and management; decision making; integral design and management; sustainability; research methods in CE and architecture
Special Issues, Collections and Topics in MDPI journals
Interests: requirements engineering in architectural design; BIM technology in architectural design; sustainable architecture and infrastructure; prefabrication and modular building; research methods and techniques applied in architecture
Special Issues, Collections and Topics in MDPI journals
Special Issue Information
Dear Colleagues,
The dynamically changing reality entails the emergence of new design paradigms. There is a new important dimension to the European Union Directives, including, for example, the Directive on the energy performance of buildings, which has introduced the notion itself, and commitment to design and implement nearly zero-energy buildings (nZEB), applicable in particular to new buildings. Close attention is given to operating costs as part of the building life cycle analysis. The pricing formula gives way to the cost formula.
New architectural, functional, and technological solutions are constantly sought for with a view to (inter alia) ensuring a good indoor climate while, at the same time, achieving energy and economic efficiency.
These searches coincide with the paradigms of sustainable development which have not yet become a permanent element of our overall awareness.
New, broadly understood technologies also include changes in the organization of the designer’s work, and the functioning of all players of the investment process, which is manifested in the integrated project delivery (IPD) as well as in integrated management. Such concepts as architect–engineer–contractor–user have become inseparable.
Internal and external environments of the building are now clearly distinguished. An intelligently designed house uses the conditions of its location, such as wind, light, natural heat, which, for example, is returned to the interiors at night; such a house blocks excessive warming on hot days. And the building’s ability to adapt to changes in the environment is the basis of its "Architectural IQ".
Thus, the importance of knowledge has increased, as well as knowledge-based design, building physics, HVAC, and technical equipment of the building.
Modeling and digitization in architecture and civil engineering have become an everyday reality in research and designing. This applies to parametric design, augmented reality, as well as BIM and building life cycle modeling (BLCM).
The echo of discussions on flexible design has not yet faded, and we are already beginning to use emotional design, intelligence-based design, neuro-design, and neutrosophic design in architecture.
All this introduces new challenges that architects and engineers must face. There are some interesting solutions in this area. For designers and researchers, there is an opportunity to share their creative, scientific, and engineering successes in this Special Issue.
The issues are vast and open, e.g., what is important is both bionic engineering, bioextensive, and kinetic architecture, as well as architects’ and engineers’ attitude towards sustainable development or towards the fourth industrial revolution.
Prof. Oleg Kapliński
Prof. Wojciech Bonenberg
Guest Editors
Manuscript Submission Information
Manuscripts should be submitted online at www.mdpi.com by registering and logging in to this website. Once you are registered, click here to go to the submission form. Manuscripts can be submitted until the deadline. All submissions that pass pre-check are peer-reviewed. Accepted papers will be published continuously in the journal (as soon as accepted) and will be listed together on the special issue website. Research articles, review articles as well as short communications are invited. For planned papers, a title and short abstract (about 100 words) can be sent to the Editorial Office for announcement on this website.
Submitted manuscripts should not have been published previously, nor be under consideration for publication elsewhere (except conference proceedings papers). All manuscripts are thoroughly refereed through a single-blind peer-review process. A guide for authors and other relevant information for submission of manuscripts is available on the Instructions for Authors page. Buildings is an international peer-reviewed open access monthly journal published by MDPI.
Please visit the Instructions for Authors page before submitting a manuscript. The Article Processing Charge (APC) for publication in this open access journal is 2600 CHF (Swiss Francs). Submitted papers should be well formatted and use good English. Authors may use MDPI's English editing service prior to publication or during author revisions.
Keywords
- Design paradigms
- Sustainability
- The building and the environment
- Explicit and tacit knowledge
- Costs in the building's life cycle
- Building energy consumption
- Digitization in architecture and civil engineering
- The architect in the investment process
- Multicriterial evaluation of design solutions







