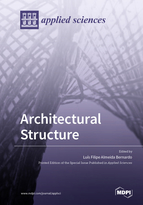Architectural Structure
A special issue of Applied Sciences (ISSN 2076-3417). This special issue belongs to the section "Civil Engineering".
Deadline for manuscript submissions: closed (31 May 2020) | Viewed by 61140
Special Issue Editor
Interests: structural analysis and design; numerical modelling and optimization; concrete structures; structural materials; building systems
Special Issues, Collections and Topics in MDPI journals
Special Issue Information
Dear Colleagues,
An architectural structure can be defined as a human-made construction simultaneously driven by aesthetic and engineering considerations. In many cases, such a construction can be viewed as ‘structural art’.
Many ancient constructions can be considered real architectural structures and, for a long time, demonstrated the ability of human beings to use rationally natural materials, dominate construction techniques, understand and optimize the path of forces along the construction components. However, until the end of renaissance, the work of the master builder was mainly based on empirical rules. As a result, structural components were generally oversized, and large volumes of material were used.
In the 17th century, the development of modern calculus and experimental techniques allowed developing rational design criteria based on the knowledge of the mechanical properties of the materials. This enabled optimizing the cross-sections and volumes of materials to be used in the constructions.
Since the 20th century, the development of more refined design criteria, computational tools, new structural materials, and new structural typologies has made it possible to further optimize the volume of materials and also to rationalize their use even more. Today, the masters of architecture and engineering are able to design and build slender and more elegant structures fulfilling all architectural and engineering requirements.
The aim of the Special Issue ‘Architectural Structure’ is to gather advances in architectural structures and inspire researchers and practitioners to share their knowledge and experience in the field, and also explore new directions for the future. In this Special Issue, we welcome both original research studies and review papers based on diverse topics, with architectural structures as a reference point, such as:
- New typologies;
- Innovative structural systems;
- Innovative structural materials;
- Experimental and/or numerical studies;
- Construction techniques;
- Case studies, including design projects.
Researchers, architects, and engineers, among others, working on this field are invited to present and share their work.
Assistant Professor with Aggregation Luís Filipe Almeida Bernardo
Guest Editor
Manuscript Submission Information
Manuscripts should be submitted online at www.mdpi.com by registering and logging in to this website. Once you are registered, click here to go to the submission form. Manuscripts can be submitted until the deadline. All submissions that pass pre-check are peer-reviewed. Accepted papers will be published continuously in the journal (as soon as accepted) and will be listed together on the special issue website. Research articles, review articles as well as short communications are invited. For planned papers, a title and short abstract (about 100 words) can be sent to the Editorial Office for announcement on this website.
Submitted manuscripts should not have been published previously, nor be under consideration for publication elsewhere (except conference proceedings papers). All manuscripts are thoroughly refereed through a single-blind peer-review process. A guide for authors and other relevant information for submission of manuscripts is available on the Instructions for Authors page. Applied Sciences is an international peer-reviewed open access semimonthly journal published by MDPI.
Please visit the Instructions for Authors page before submitting a manuscript. The Article Processing Charge (APC) for publication in this open access journal is 2400 CHF (Swiss Francs). Submitted papers should be well formatted and use good English. Authors may use MDPI's English editing service prior to publication or during author revisions.
Keywords
- architectural structure
- typology
- structural system
- structural material
- experimental and numerical modeling
- design project
- construction techniques
- case study






