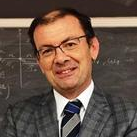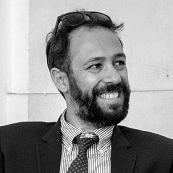Applications of Laser Scanning and Photogrammetry in Civil Engineering and Architecture: Beyond 3D Modeling
A special issue of Remote Sensing (ISSN 2072-4292). This special issue belongs to the section "Urban Remote Sensing".
Deadline for manuscript submissions: closed (31 December 2022) | Viewed by 41902
Special Issue Editors
Interests: photogrammetry; laser scanning; HBIM; mobile mapping systems; uncrewed aerial vehicle; geomatics data integration; digital mapping and GIS
Special Issues, Collections and Topics in MDPI journals
Interests: uncrewed aerial vehicle; photogrammetry; laser scanning; 3D reconstruction; rapid mapping; 3D modeling; 360° cameras; GIS and remote sensing; sensor integration
Special Issues, Collections and Topics in MDPI journals
Special Issue Information
Dear Colleagues,
At present, terrestrial laser scanning and photogrammetry are geomatics surveying techniques very widely applied in civil engineering and architecture. Since these applications can be very different in terms of, at least, dimension and level of detail, the employed laser scanning and photogrammetric hardware and software should also be very different. In this sense, surveying using UAV equipped with laser scanning or photogrammetric sensors can be carried out from a single building to a very long bridge, with variable acquisition conditions and problems, though nonetheless with high accuracy requirements.
In any case, the final output of both terrestrial or aerial techniques is a dense cloud of millions (billions?) of points, often obtained from a suitable and non-trivial integration. At this step of the processing workflow, the modeling procedures can produce “surface” or “object” models. The second modeling approach, well known as “scan-to-BIM”, deals with still open problems and requires interventions from the users.
Nevertheless, geomatics results are continuously improving, and geomatics boundaries can more and more go beyond their field, also overlapping other civil engineering and architecture disciplines. Our research topics have to take into account application requirements, and how to fulfil these while avoiding misspending the very high accurate and detailed geomatics output. Emerging and open themes of interest could be optimal integration among systems (UAV and terrestrial data, laser scanner and image/video photogrammetry) and with thermal multi-hyperspectral sensors; suitable integration of geomatic and material data for HBIM applications; metrological analysis of geomatic data for restoration projects; and exploitation of finite elements method (FEM) structural analysis using BIM models.
Dr. Domenico Visintini
Dr. Filiberto Chiabrando
Guest Editors
Manuscript Submission Information
Manuscripts should be submitted online at www.mdpi.com by registering and logging in to this website. Once you are registered, click here to go to the submission form. Manuscripts can be submitted until the deadline. All submissions that pass pre-check are peer-reviewed. Accepted papers will be published continuously in the journal (as soon as accepted) and will be listed together on the special issue website. Research articles, review articles as well as short communications are invited. For planned papers, a title and short abstract (about 100 words) can be sent to the Editorial Office for announcement on this website.
Submitted manuscripts should not have been published previously, nor be under consideration for publication elsewhere (except conference proceedings papers). All manuscripts are thoroughly refereed through a single-blind peer-review process. A guide for authors and other relevant information for submission of manuscripts is available on the Instructions for Authors page. Remote Sensing is an international peer-reviewed open access semimonthly journal published by MDPI.
Please visit the Instructions for Authors page before submitting a manuscript. The Article Processing Charge (APC) for publication in this open access journal is 2700 CHF (Swiss Francs). Submitted papers should be well formatted and use good English. Authors may use MDPI's English editing service prior to publication or during author revisions.
Keywords
- UAV/terrestrial data integration
- Laser scanning/photogrammetry integration
- Geomatics/material data integration
- Differnet approaches in 3D modelling
- Scan-to-BIM
- HBIM
- Metrological analysis
- Structural analysis






