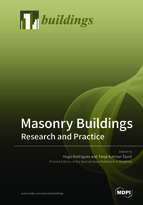Masonry Buildings: Research and Practice
A special issue of Buildings (ISSN 2075-5309). This special issue belongs to the section "Building Materials, and Repair & Renovation".
Deadline for manuscript submissions: closed (31 March 2019) | Viewed by 61853
Special Issue Editors
Interests: seismic risk, assessment of existent constructions, rehabilitation and seismic strengthening of structures
Special Issues, Collections and Topics in MDPI journals
Special Issue Information
Dear Colleagues,
Masonry is a construction material that has been used along the years as a structural or non-structural component in buildings. Masonry can be described as a composite material composed by different units, diverse types of arrangements with or without mortar, being use in the most ancient vernacular buildings to the ultimate new technologies applied in the construction. Research in the multiple fields and crossing structural with non-structural needs is crucial to understand the behaviour of existent buildings and to develop new products and construction technologies.
Thus, the present Special Issue intends promote the discussion related with the different topics related with the use of masonry in the contraction, including theory and research, numerical approaches and technical applications in new works, repair actions and interventions in the built environment, connecting the theory and application across topics from academia to industry.
Dr. Hugo RodriguesDr. Tanja Kalman Šipoš
Guest Editors
Manuscript Submission Information
Manuscripts should be submitted online at www.mdpi.com by registering and logging in to this website. Once you are registered, click here to go to the submission form. Manuscripts can be submitted until the deadline. All submissions that pass pre-check are peer-reviewed. Accepted papers will be published continuously in the journal (as soon as accepted) and will be listed together on the special issue website. Research articles, review articles as well as short communications are invited. For planned papers, a title and short abstract (about 100 words) can be sent to the Editorial Office for announcement on this website.
Submitted manuscripts should not have been published previously, nor be under consideration for publication elsewhere (except conference proceedings papers). All manuscripts are thoroughly refereed through a single-blind peer-review process. A guide for authors and other relevant information for submission of manuscripts is available on the Instructions for Authors page. Buildings is an international peer-reviewed open access monthly journal published by MDPI.
Please visit the Instructions for Authors page before submitting a manuscript. The Article Processing Charge (APC) for publication in this open access journal is 2600 CHF (Swiss Francs). Submitted papers should be well formatted and use good English. Authors may use MDPI's English editing service prior to publication or during author revisions.
Keywords
- Masonry: brick, block and concrete
- Design of masonry (building codes and practices)
- Structural and non-structural (infill) masonry
- Reinforced masonry
- Masonry and building physics (energy efficiency)
- Durability of masonry
- Traditional constructions (cultural heritage)
- Repair and strengthening
- Innovation and new developments and materials in building masonry constructions







