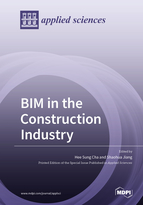BIM in the Construction Industry
A special issue of Applied Sciences (ISSN 2076-3417). This special issue belongs to the section "Civil Engineering".
Deadline for manuscript submissions: closed (27 February 2020) | Viewed by 113102
Special Issue Editors
Interests: Building Information Modeling; construction economics; project performance measurement; smart building technology; sustainable construction
Special Issues, Collections and Topics in MDPI journals
Interests: BIM-based construction project life-cycle management; integration of BIM with big data, cloud computing, IoT, mobile communication, etc.; open BIM international
Special Issues, Collections and Topics in MDPI journals
Special Issue Information
Dear Colleagues,
In recent decades, the term of building information modeling (BIM) has been mentioned in a wide spectrum of construction research endeavors. BIM is considered to be a new solution for unprecedented downfalls in the construction industry, i.e, productivity loss, labor shortage, cost overrun, and severe competitiveness.
Many benefits from BIM technologies are evident: prompt design clash detection, automatic deign regulatory check algorithm, augmented/virtual reality visualization, and collaboration work environment are good examples. Not only the experts of BIM but also industry practitioners are stressing the importance of BIM applications in the field of construction.
Due to the rapid development and adoption of BIM in the AEC (architecture, engineering, and construction) industry, new trends related to the research of BIM are emerging that are very helpful not only for scholars but also for practitioners. These new trends include open BIM research to solve the problem of information interoperability between different types of BIM software, and project lifecycle management enabled by BIM such as facility management, which is being paid increasing attention.
However, BIM technologies in our industry are still developing. Our world is experiencing unprecedented challenges in the era of the 4th industrial revolution. Conventional business practices are no longer sustainable. The owners, contractors, suppliers, and manufacturers are no longer divisible. Information is shared among them and flows on real-time basis. Still, although it is taken for granted that computer and information technology (ICT) has played a crucial role in the advent of BIM technology, the fruits of these the technologies cannot ripen without proper applications and “ways-of-doing.” Technology is one thing; how we adapt it to our industry is another.
This Special Issue of the journal Applied Sciences, “BIM in the construction industry” aims to cover recent advances in the development of BIM technologies and applications of BIM technologies in the fields of architecture, engineering, construction, and facility management, as well as relevant theoretical research endeavors in this area.
Prof. Dr. Hee Sung Cha
Prof. Dr. Shaohua Jiang
Guest Editors
Manuscript Submission Information
Manuscripts should be submitted online at www.mdpi.com by registering and logging in to this website. Once you are registered, click here to go to the submission form. Manuscripts can be submitted until the deadline. All submissions that pass pre-check are peer-reviewed. Accepted papers will be published continuously in the journal (as soon as accepted) and will be listed together on the special issue website. Research articles, review articles as well as short communications are invited. For planned papers, a title and short abstract (about 100 words) can be sent to the Editorial Office for announcement on this website.
Submitted manuscripts should not have been published previously, nor be under consideration for publication elsewhere (except conference proceedings papers). All manuscripts are thoroughly refereed through a single-blind peer-review process. A guide for authors and other relevant information for submission of manuscripts is available on the Instructions for Authors page. Applied Sciences is an international peer-reviewed open access semimonthly journal published by MDPI.
Please visit the Instructions for Authors page before submitting a manuscript. The Article Processing Charge (APC) for publication in this open access journal is 2400 CHF (Swiss Francs). Submitted papers should be well formatted and use good English. Authors may use MDPI's English editing service prior to publication or during author revisions.
Keywords
- Open BIM
- AR/VR
- Construction productivity
- Sustainability
- Green building/construction
- Risk management
- Safety management
- Lifecycle management.







