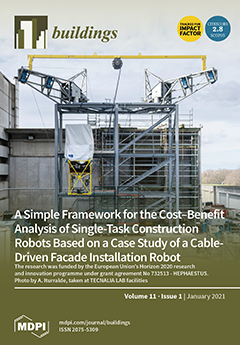Solar radiation provides the most significant natural energy in buildings for space heating and daylighting. Due to atmospheric interference, solar radiation received at the Earth’s surface consists of direct beam and diffuse radiation, where diffuse can be further broken down into longwave and
[...] Read more.
Solar radiation provides the most significant natural energy in buildings for space heating and daylighting. Due to atmospheric interference, solar radiation received at the Earth’s surface consists of direct beam and diffuse radiation, where diffuse can be further broken down into longwave and visible radiation. Although each of these components co-occurs, their influence on the indoor visual and thermal conditions of a building differ. This study aims to analyze the influence of the various components of solar radiation on the indoor thermal and daylighting of a passive solar building. Thus, a pyrheliometer, pyranometer, shaded-pyranometer, and pyrgeometer mounted on a SOLYS 2 (Kipp & Zonen, Delft, Netherlands) dual Axis sun tracker, were used to monitor direct, global horizontal, diffuse and downward longwave radiation, respectively. The seasonal indoor air temperature and relative humidity were measured using an HMP 60 temperature relative humidity probe. A Li-210R photometric sensor was used to monitor the indoor illuminance. The summer and winter indoor air temperature, as well as relative humidity, were found to be influenced by diffuse horizontal and global horizontal irradiance, respectively. In summer, the indoor air temperature response to diffuse horizontal irradiance was 0.7 °C/
ħW/m
2 and 1.1 °C/
ħW/m
2 to global horizontal irradiance in winter, where
ħ is 99.9 W/m
2. The indoor daylighting which was found to be above the minimum office visual task recommendation in most countries, but within the useful daylight illuminance range was dominated by direct normal irradiance. A response of 260 lux/
ħW/m
2 was observed. The findings of the study support the strategic locating of the windows in passive solar design. However, the results show that north-facing clerestory windows without shading device could lead to visual discomfort.
Full article





