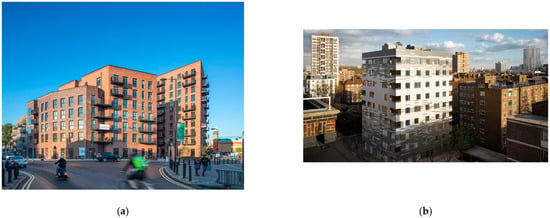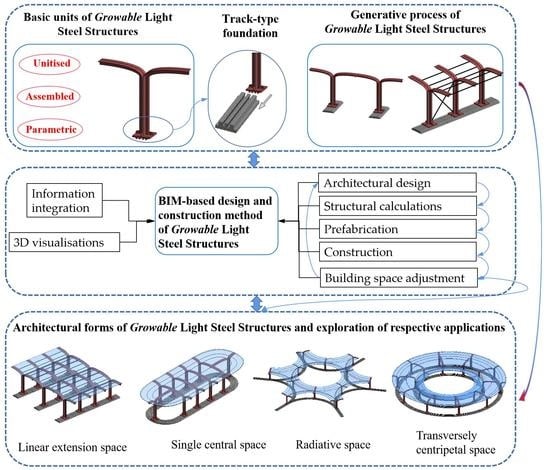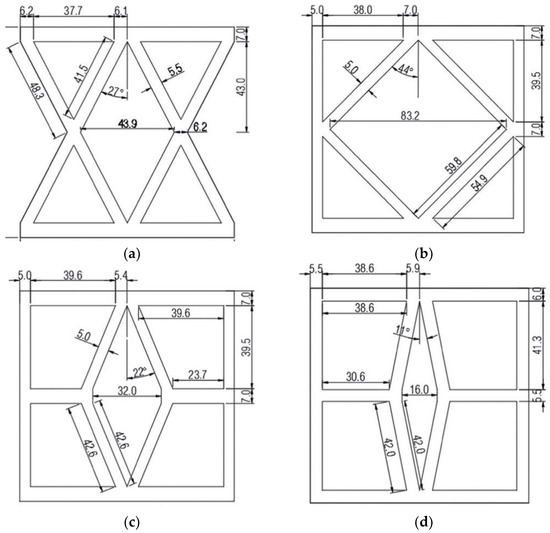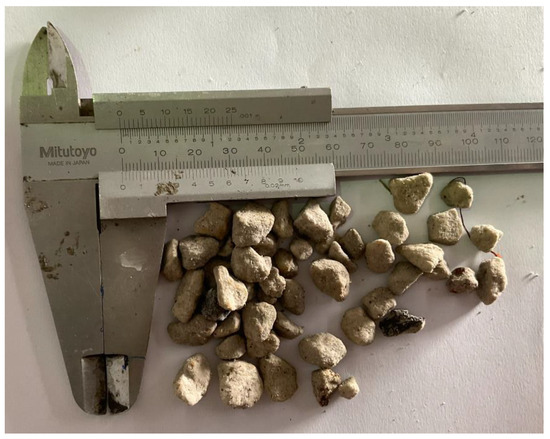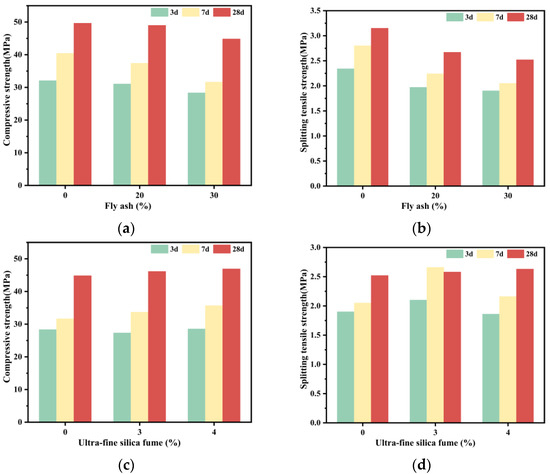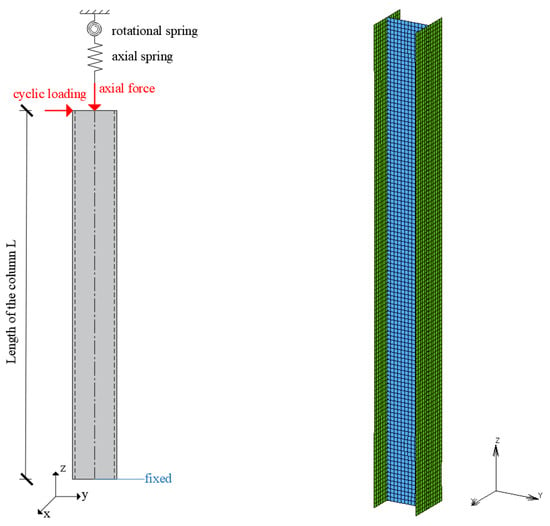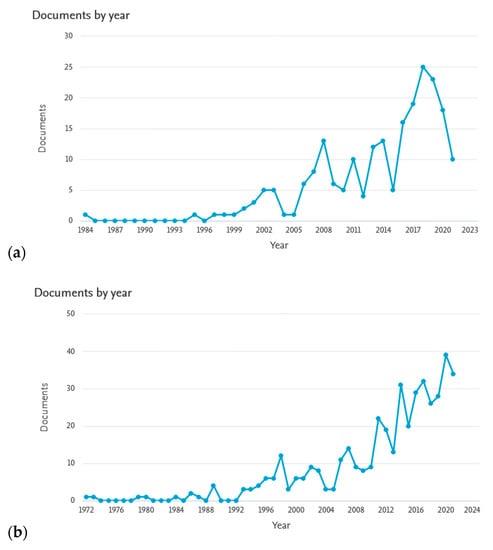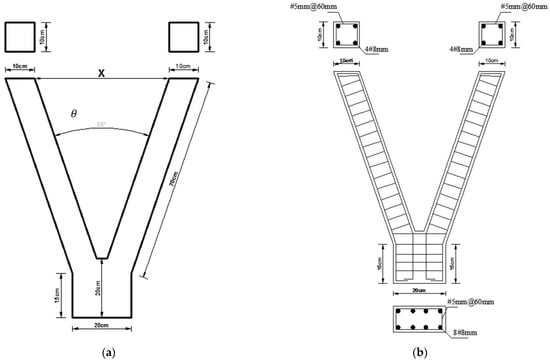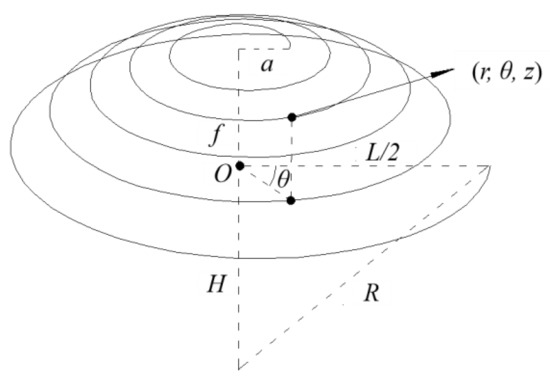Innovative Structures and Materials: Analysis, Design and Application
A topical collection in Buildings (ISSN 2075-5309). This collection belongs to the section "Building Materials, and Repair & Renovation".
Viewed by 47412Editors
Interests: structural design of RC/masonry/composite structures; Long-term behavior; design for multiple actions; high-performance simulation; TRC/FRP structural repairing and strengthening; building materials and sustainability; constitutive law of materials, recycling in construction and waste management; energy materials; smart materials; materials for special structures; structural resilient design and urban resilience assessment, RC structures underground
Special Issues, Collections and Topics in MDPI journals
Interests: composite materials; structural engineering; TRC; concrete; multiphysical approach
Special Issues, Collections and Topics in MDPI journals
Interests: static; quasi-static; dynamic and combined structural and environmental large-scale laboratory testing; design heuristics; computational design; design for additive manufacturing and 3D printing
Special Issues, Collections and Topics in MDPI journals
Topical Collection Information
Dear Colleagues,
With the development of modern society, more innovative construction structures and materials have been developed for further sustainable development. In addition to the very important structural safety, reliability, and durability performances, sustainable construction has become topical for researchers and engineers. To achieve the sustainability of construction and to ensure the safety and durability of the structures under combined loads and environments, novel design, construction, and treatment methods are constantly being invented by researchers around the world.
This Topical Collection is focused on “Innovative Structures and Materials: Analysis, Design, and Application” and will span sustainable materials, high-performance materials, pioneering structural design, and retrofitting applied in the modern construction industry, which will be one important part of Sustainable Engineering and Science. We welcome the submission of high-quality research, review articles, and white papers focusing on the following topics, but are not limited to, to the following:
- Innovative structural design and analysis,
- Design for deconstruction or demountable structures,
- Reuse in construction,
- Offsite construction,
- High deformable structures,
- Eco construction materials,
- Additive manufacturing and 3D printing for structural applications,
- Textile reinforced concrete,
- Fiber-reinforced polymer,
- Behavior and modeling of innovative materials,
- Steel-concrete composite structures (CFT, SRC, confined RC, etc.),
- Supplementary cementing materials (SCM)
- Engineered cementitious composite (ECC),
- Structural repairing and retrofitting,
- Durable materials and structures,
- Precast concrete structures,
- Structural dynamic behavior and design,
- Structural design considering multiple environmental impacts,
- Structural safety under long-term loads.
All submissions to this Topical Collection will be selected via a rigorous peer-review procedure. This Topical Collection will pave the way for further eco and durable, high-performance, and smart structures and materials for further promoting the sustainable development of human society, which can contribute to generating a low-carbon and smart built environment.
Prof. Dr. Gaochuang Cai
Prof. Dr. Amir Si Larbi
Prof. Dr. Konstantinos Daniel Tsavdaridis
Collection Editors
Manuscript Submission Information
Manuscripts should be submitted online at www.mdpi.com by registering and logging in to this website. Once you are registered, click here to go to the submission form. Manuscripts can be submitted until the deadline. All submissions that pass pre-check are peer-reviewed. Accepted papers will be published continuously in the journal (as soon as accepted) and will be listed together on the collection website. Research articles, review articles as well as short communications are invited. For planned papers, a title and short abstract (about 100 words) can be sent to the Editorial Office for announcement on this website.
Submitted manuscripts should not have been published previously, nor be under consideration for publication elsewhere (except conference proceedings papers). All manuscripts are thoroughly refereed through a single-blind peer-review process. A guide for authors and other relevant information for submission of manuscripts is available on the Instructions for Authors page. Buildings is an international peer-reviewed open access monthly journal published by MDPI.
Please visit the Instructions for Authors page before submitting a manuscript. The Article Processing Charge (APC) for publication in this open access journal is 2600 CHF (Swiss Francs). Submitted papers should be well formatted and use good English. Authors may use MDPI's English editing service prior to publication or during author revisions.
Keywords
- structural design and analysis
- concrete and composite structures
- textile reinforced concrete (TRC)
- fiber-reinforced polymer (FRP)
- high-performance concrete
- sustainable construction materials
- demountable structures
- reuse in construction
- dynamic behavior
- sustainability








