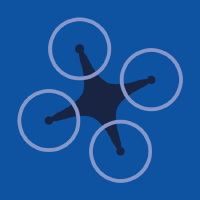Topic Menu
► Topic MenuTopic Editors




3D Computer Vision and Smart Building and City
Topic Information
Dear Colleagues,
3D computer vision is an interdisciplinary subject involving computer vision, computer graphics, artificial intelligence and other fields. Its main contents include 3D perception, 3D understanding and 3D modeling. In recent years, 3D computer vision technology has been developed rapidly and has been widely used in unmanned aerial vehicle, robot, autonomous driving, AR, VR and other fields. Smart building and city use various information technologies or innovative concepts to connect and various systems and services, so as to improve the efficiency of resource utilization, optimize management and services, and improve the quality of life. The smart building and city can involve some frontier techniques like 3D CV for building information model, digital twins, city information model, simultaneous localization and mapping, robot, etc. The applications of 3D computer vision in smart building and city is a valuable research direction, but it still faces many major challenges in theory and technology. This topic focuses on the theory and technology of 3D computer vision in smart building and city. We invite the research community to publish papers and provide innovative technologies, theories or case studies.
Dr. Yu-Shen Liu
Prof. Dr. Xiaoping Zhou
Dr. Jia-Rui Lin
Dr. Ge Gao
Dr. Yi Fang
Prof. Dr. Anthony Tzes
Topic Editors
Keywords
- smart building and city
- 3D computer vision
- SLAM
- building information model
- city information model
- robot
Participating Journals
| Journal Name | Impact Factor | CiteScore | Launched Year | First Decision (median) | APC |
|---|---|---|---|---|---|

Sensors
|
3.9 | 6.8 | 2001 | 17 Days | CHF 2600 |

Sustainability
|
3.9 | 5.8 | 2009 | 18.8 Days | CHF 2400 |

Buildings
|
3.8 | 3.1 | 2011 | 14.6 Days | CHF 2600 |

Energies
|
3.2 | 5.5 | 2008 | 16.1 Days | CHF 2600 |

Drones
|
4.8 | 6.1 | 2017 | 17.9 Days | CHF 2600 |

MDPI Topics is cooperating with Preprints.org and has built a direct connection between MDPI journals and Preprints.org. Authors are encouraged to enjoy the benefits by posting a preprint at Preprints.org prior to publication:
- Immediately share your ideas ahead of publication and establish your research priority;
- Protect your idea from being stolen with this time-stamped preprint article;
- Enhance the exposure and impact of your research;
- Receive feedback from your peers in advance;
- Have it indexed in Web of Science (Preprint Citation Index), Google Scholar, Crossref, SHARE, PrePubMed, Scilit and Europe PMC.



