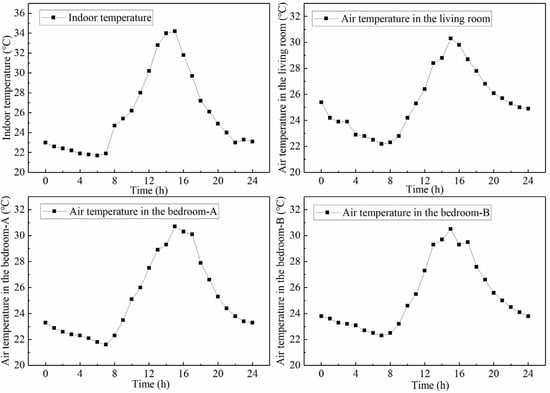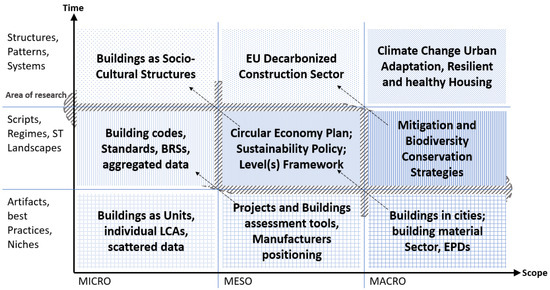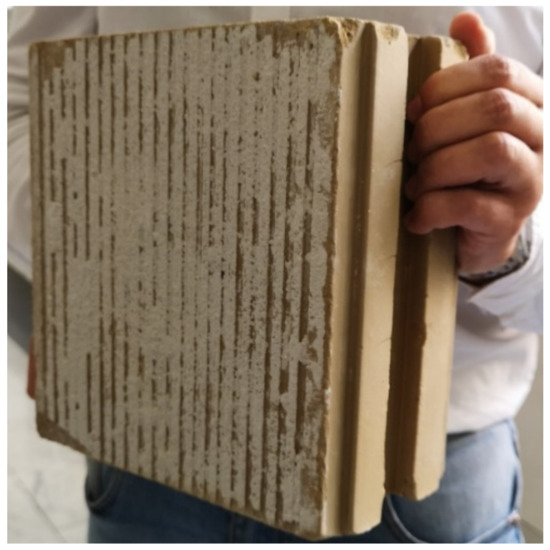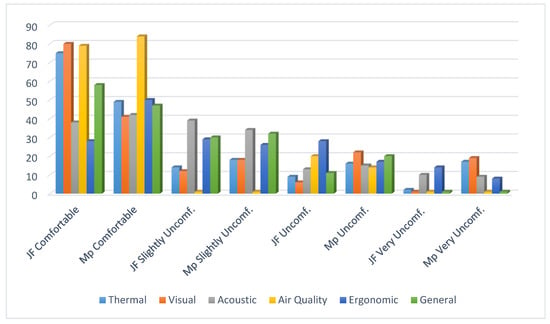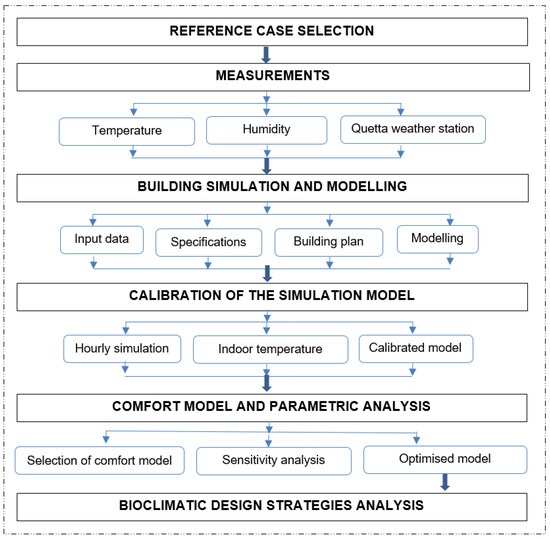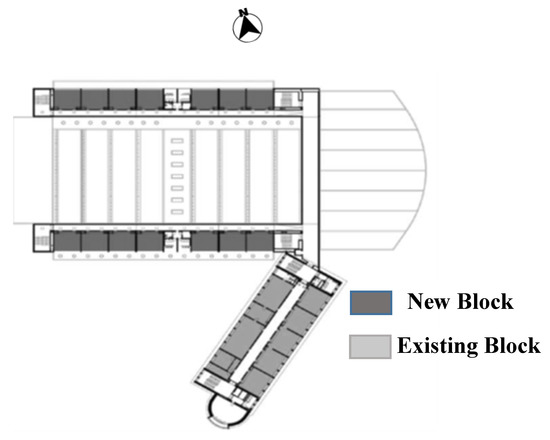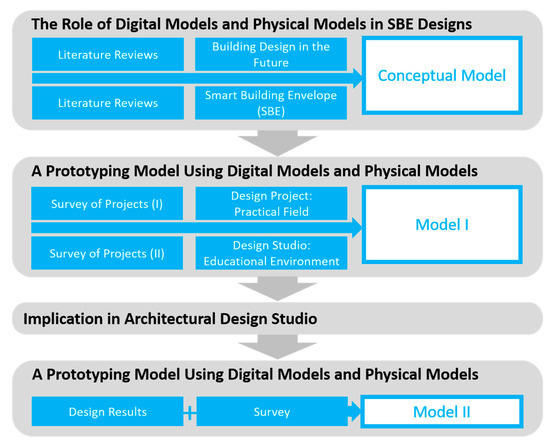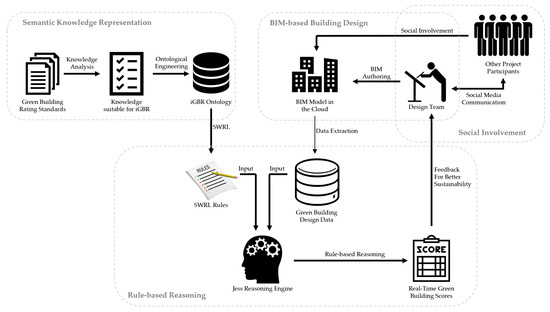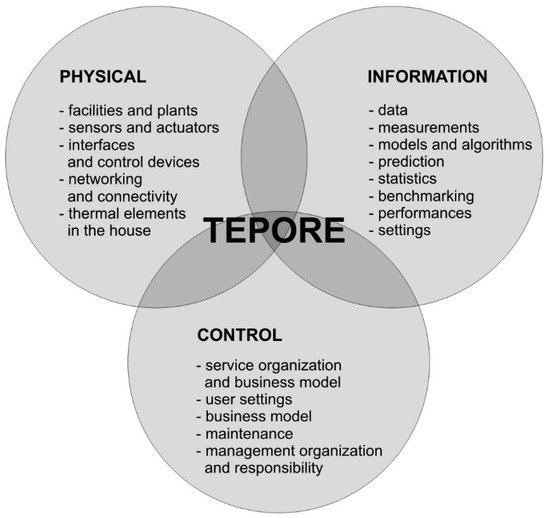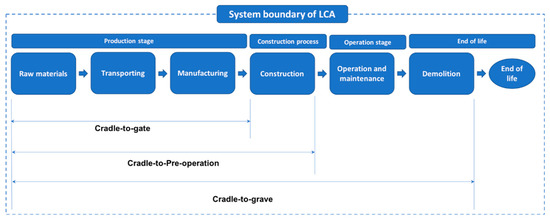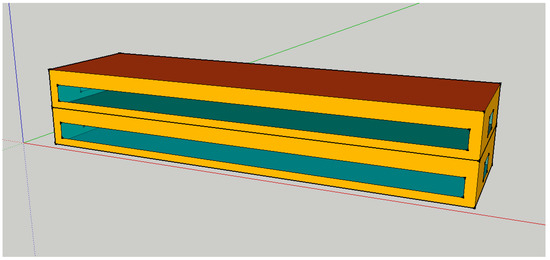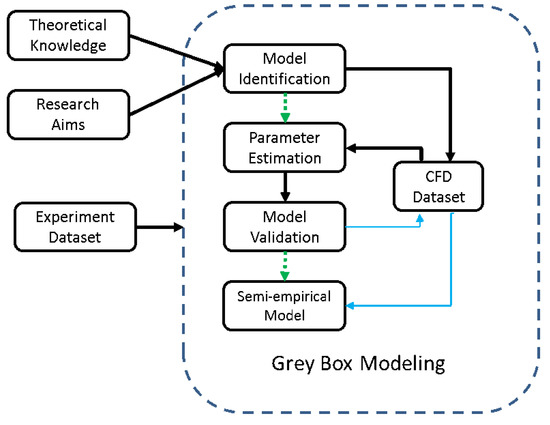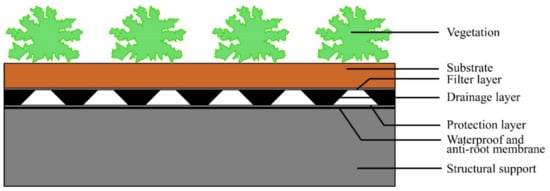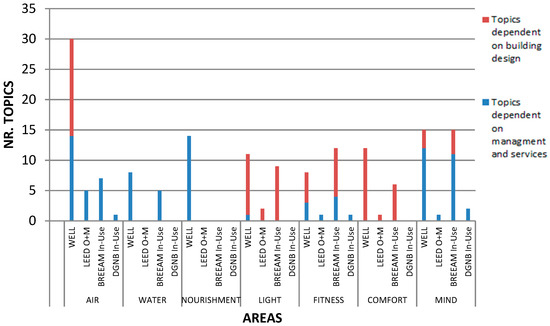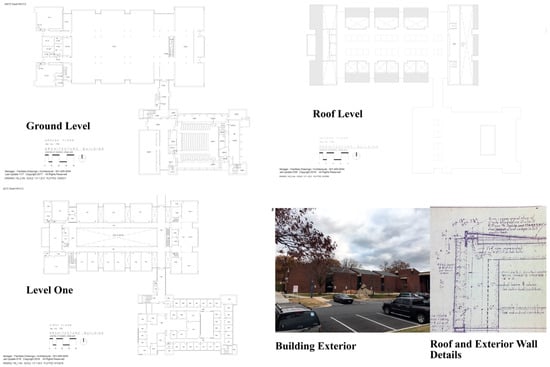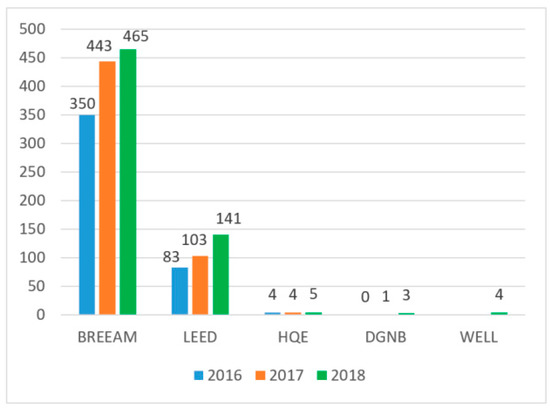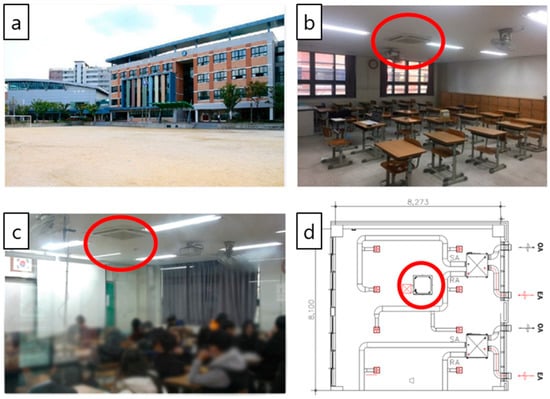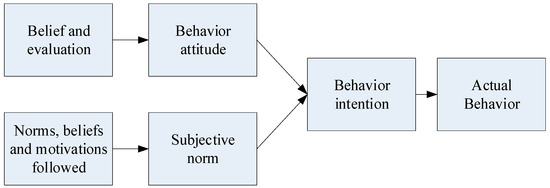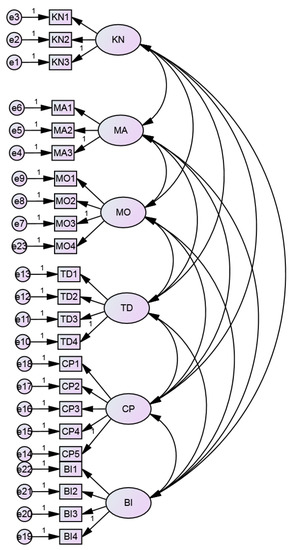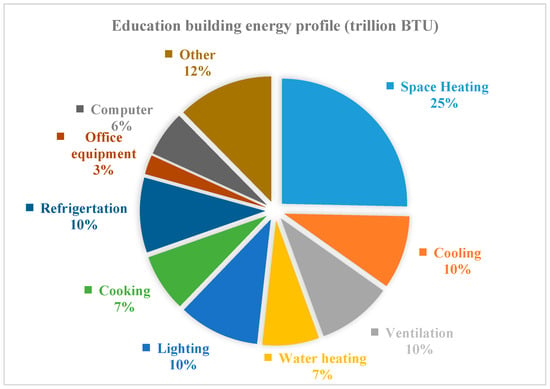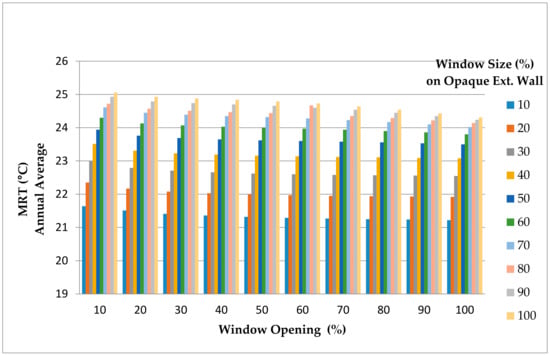Green Building Technologies
Share This Topical Collection
Editors
 Dr. Steve Kardinal Jusuf
Dr. Steve Kardinal Jusuf
 Dr. Steve Kardinal Jusuf
Dr. Steve Kardinal Jusuf
E-Mail
Website
Guest Editor
Sustainable Infrastructure Engineering (Building Services) Program, Engineering Cluster, Singapore Institute of Technology, 10 Dover Drive, Singapore 138683, Singapore
Interests: urban microclimate modeling and building energy simulation; building passive design and green building technology; building information modeling
Special Issues, Collections and Topics in MDPI journals
 Dr. Chew Beng Soh
Dr. Chew Beng Soh
 Dr. Chew Beng Soh
Dr. Chew Beng Soh
E-Mail
Website
Guest Editor
Sustainable Infrastructure Engineering (Building Services) Program, Engineering Cluster, Singapore Institute of Technology, 10 Dover Drive, Singapore 138683, Singapore
Interests: applied research work in relation to the built environment; the modelling of energy system using OPAL RT system for microgrid setups; microgrid digital twin development for effective energy management and deployment; the smart distributed ess management application for fire hazard mitigation under hot–humid climatic conditions with an AI degradation study for lithium–ion batteries; the modelling of urban farming modular structures
Special Issues, Collections and Topics in MDPI journals
Topical Collection Information
Dear Colleagues,
In the last decade, buildings have been designed to be more energy efficient and to achieve the highest rating in green building certification. The aspiration of achieving a “better performance than the highest rated” green building and a net zero energy building (NZEB) is growing around the world. This is possible because green and smart building technologies have advanced in the area of building air-conditioning system (HVAC), façade engineering, smart lighting system, user-level smart control system, such as: occupancy positioning, personalized environment setting, plug load monitoring and control, etc., as well as building integrated photovoltaic (BIPV). Basically, these technologies can be placed into four categories: Passive design, active design, energy management and renewable energy. This Special Issue of Sustainability is inviting papers that develop and demonstrate green building technologies in different climates around the world, with respect to these four categories.
Asst. Prof. Dr. Steve Kardinal Jusuf
Assoc. Prof Dr. Soh Chew Beng
Guest Editors
Manuscript Submission Information
Manuscripts should be submitted online at www.mdpi.com by registering and logging in to this website. Once you are registered, click here to go to the submission form. Manuscripts can be submitted until the deadline. All submissions that pass pre-check are peer-reviewed. Accepted papers will be published continuously in the journal (as soon as accepted) and will be listed together on the collection website. Research articles, review articles as well as short communications are invited. For planned papers, a title and short abstract (about 100 words) can be sent to the Editorial Office for announcement on this website.
Submitted manuscripts should not have been published previously, nor be under consideration for publication elsewhere (except conference proceedings papers). All manuscripts are thoroughly refereed through a single-blind peer-review process. A guide for authors and other relevant information for submission of manuscripts is available on the Instructions for Authors page. Sustainability is an international peer-reviewed open access semimonthly journal published by MDPI.
Please visit the Instructions for Authors page before submitting a manuscript.
The Article Processing Charge (APC) for publication in this open access journal is 2400 CHF (Swiss Francs).
Submitted papers should be well formatted and use good English. Authors may use MDPI's
English editing service prior to publication or during author revisions.
Keywords
- green building technologies
- smart building technologies
- passive design strategies
- active design strategies
- building energy management
- building renewable energy
Published Papers (24 papers)
Open AccessArticle
Optimization and Renovation Design of Indoor Thermal Environment in Traditional Houses in Northeast Sichuan (China)—A Case Study of a Three-Section Courtyard House
by
Chaoping Hou, Wentao Hu, Yuefan Jiang and Weijun Gao
Viewed by 740
Abstract
The three-section courtyard is the most representative traditional residence in the traditional villages in northeast Sichuan. As a unique cultural landscape, it carries the local historical style and cultural connotation. However, the high temperature weather in summer leads to a poor thermal environment
[...] Read more.
The three-section courtyard is the most representative traditional residence in the traditional villages in northeast Sichuan. As a unique cultural landscape, it carries the local historical style and cultural connotation. However, the high temperature weather in summer leads to a poor thermal environment in traditional residential buildings, which cannot meet the needs of building users for human thermal comfort, and the wall is the most critical factor affecting the indoor thermal environment. Therefore, to optimise the indoor thermal environment of traditional residential buildings, this study designed four groups of wall renovation schemes according to the original traditional residential buildings and modern technology, and simulated and verified the feasibility of the building renovation schemes by using Design Builder. Then, the four groups of wall renovation schemes were compared and tested based on the Design Builder. Comparative results of the thermal-performance evaluation index revealed that compared with Case 1 and Case 2, the building refrigeration energy consumption of Case 3 in the hottest week was the least, only 427.7 kW·h, which indicates that the external wall renovation scheme using aerated concrete blocks had the best thermal insulation and energy-saving effects. The cooling energy consumption of Case 4 in the hottest week was 422 kW·h, which was 4.3 kW·h less than that of Case 3, indicating that the wall renovation scheme with an air inter-layer had better thermal insulation and energy-saving effects. The refrigeration energy consumption of Case 7 in the hottest week was only 409.8 kW·h, which was 4.19% lower than Case 3 (without insulation material), indicating that the scheme of selecting central insulation and extruded polystyrene board (XPS) had better thermal insulation and energy-saving effects in practical projects. In summary, the above transformation scheme not only improves the indoor thermal environment of traditional residential buildings, but also provides guidance for architectural designers on green, energy-saving and sustainable design.
Full article
►▼
Show Figures
Open AccessEditor’s ChoiceArticle
Life Cycle Analysis Challenges through Building Rating Schemes within the European Framework
by
Borja Izaola, Ortzi Akizu-Gardoki and Xabat Oregi
Cited by 4 | Viewed by 2669
Abstract
The decarbonisation of buildings is a crucial milestone if European cities mean to reach their mitigation targets. The construction sector was responsible for 38% of the GHG emissions in 2020. From these emissions, 11% is calculated to be currently embodied in building materials.
[...] Read more.
The decarbonisation of buildings is a crucial milestone if European cities mean to reach their mitigation targets. The construction sector was responsible for 38% of the GHG emissions in 2020. From these emissions, 11% is calculated to be currently embodied in building materials. In this context, an evaluation from a life cycle perspective is becoming increasingly necessary to achieve the objectives set. Currently, there are different building rating systems (BRS) at European level that allow the evaluation of the degree of sustainability of buildings. During this study, the authors have evaluated to what extent and how the most extended five BRS (NF Habitat HQE, VERDE, DGNB, BREEAM, and HPI systems) in the European framework have integrated the life cycle methodology during their evaluation process. Four methodologies have been used in the research in order to analyse these five systems: quantitative assessment, multi-level perspective, mapping–gap analysis, and expert interviews. Although each methodology has produced different results, the need to harmonise the evaluation criteria at the European level, the insufficient consistency of data software, and the availability of skilled LCA professionals for wider LCA market penetration, among others, should be highlighted. The quality and harmonised data of construction products is required for LCA to give aggregated and transformative results.
Full article
►▼
Show Figures
Open AccessArticle
Sustainable Requalification: Hemp, Raw Earth, Sun, and Wind for Energy Strategies in a Case Study in Naples, Italy
by
Gigliola Ausiello, Luca Di Girolamo and Antonio Marano
Cited by 2 | Viewed by 2185
Abstract
This paper highlights the development of strategies using a green approach that can be adopted to manage interventions to promote energy efficiency. It focuses on the result of a case study carried out on an existing residential building located in Naples, Italy. The
[...] Read more.
This paper highlights the development of strategies using a green approach that can be adopted to manage interventions to promote energy efficiency. It focuses on the result of a case study carried out on an existing residential building located in Naples, Italy. The green methodology adopted in this study met the needs and requests of the building owner, who asked for natural materials. We assessed the possibility of maximizing achievable thermal energy savings and hygrometric behavior, starting from the climatic characteristics. The first step was to evaluate the aspects related to sunshine, thermal inputs, natural lighting, and natural ventilation, and prevailing winds. Subsequently, the casing was redesigned with the aim of minimizing energy consumption by using natural materials. Such materials added value to the project by combining high performance and considerations of the residents’ health. The objective here was to identify strategies for the well-being of residents both in winter and summer, by reducing energy consumption and installation management costs as well as increasing livability.
Full article
►▼
Show Figures
Open AccessArticle
Comparative Study of Comfort Indicators for School Constructions in Sustainability Methodologies: Schools in the Amazon and the Southeast Region of Brazil
by
Tatiana Santos Saraiva, Edson Martins da Silva, Manuela Almeida and Luís Bragança
Cited by 10 | Viewed by 2626
Abstract
In the 1970s and 1980s, the effects of pollution in the atmosphere grew from a local to a global scale, affecting the entire planet. Consequently, economic and social issues began to be increasingly more connected with environmental protection. Several measures were taken towards
[...] Read more.
In the 1970s and 1980s, the effects of pollution in the atmosphere grew from a local to a global scale, affecting the entire planet. Consequently, economic and social issues began to be increasingly more connected with environmental protection. Several measures were taken towards environmental preservation, many of those related to the sustainable construction of buildings. This work intended to make a parallel between comfort indicators among different schools in Brazil, beginning with the specific analyses of schools in Juiz de Fora (Minas Gerais, MG), in the Southeast region, and in Macapá (Amapa, AP), in the Amazon or Northern region. This comparison between schools is made to demonstrate the need to adapt methodologies and certifications that promote sustainability in school buildings for each region of Brazil. Questionnaires about ergonomic, thermal, visual and acoustic comfort, and air quality, were applied in two high-school buildings in Juiz de Fora, Academia School and Santa Catarina School, and in two high schools in Macapá, Tiradentes School and Professor Gabriel Almeida Café school, to understand the difference between these two regions of Brazil regarding comfort conditions. A comparison between the results of the four schools was made, proving the necessity of the elaboration of a specific methodology for each Brazilian region.
Full article
►▼
Show Figures
Open AccessArticle
An Investigation of Thermal Comfort of Houses in Dry and Semi-Arid Climates of Quetta, Pakistan
by
Waqas Ahmed Mahar, Griet Verbeeck, Manoj Kumar Singh and Shady Attia
Cited by 24 | Viewed by 6757
Abstract
In Pakistan, reinforced concrete frame houses are the most widely used and common construction technology. In a country that experiences extreme hot and cold seasons throughout the year, buildings need to be adaptable to the climate to improve the thermal comfort of the
[...] Read more.
In Pakistan, reinforced concrete frame houses are the most widely used and common construction technology. In a country that experiences extreme hot and cold seasons throughout the year, buildings need to be adaptable to the climate to improve the thermal comfort of the inhabitants. Therefore, the aim of this study was to improve thermal comfort in reinforced concrete frame houses using passive design and energy efficiency measures in Quetta, Pakistan. Thermal comfort of a representative house was investigated using a building performance simulation. The building model created in EnergyPlus was validated by comparing it with on-site monitored data in both summer and winter seasons. The model was calibrated using statistical methods. Then, the calibrated model was used to perform a whole year simulation in which various orientations, ventilation, passive design, and energy efficiency strategies were applied to perform parametric analysis for the improvement of thermal comfort. The best fit-to-context thermal comfort model was selected, and the potential of bioclimatic design strategies was quantified. The results indicate that by adopting passive design strategies comfort hours can be increased from 43% to 59%. The results of the study revealed many findings which could be useful for architects and building engineers to set a future direction for improvement of indoor comfort in Quetta as well as in many other areas of Balochistan Province in Pakistan.
Full article
►▼
Show Figures
Open AccessArticle
Verification of the Adequacy of the Portuguese Sustainability Assessment Tool of High School Buildings, SAHSBPT, to the Francisco de Holanda High School, Guimarães
by
Tatiana Santos Saraiva, Manuela Almeida, Luís Bragança and Maria Teresa Barbosa
Cited by 4 | Viewed by 2172
Abstract
Sustainable development can be achieved through several activities. The building and construction sector (B & C sector) is one of the major industries, and it can play a crucial role in the improvement of the most relevant environmental impacts. Nowadays, there are major
[...] Read more.
Sustainable development can be achieved through several activities. The building and construction sector (B & C sector) is one of the major industries, and it can play a crucial role in the improvement of the most relevant environmental impacts. Nowadays, there are major concerns related to sustainability in construction. All types of buildings have different technical aspects; therefore, it is required to develop specific sustainability assessment tools. A school building has peculiarities connected to aspects of sustainability, as it is a building planned to offer adequate environments for the education of adolescents and children. This article shows the application of the SBTool methodology developed specifically for Portuguese high schools, SAHSB
PT (Sustainable Assessment for High School Buildings) methodology, that is being elaborated by the first author in her PhD Thesis. This methodology allows architects, engineers and designers to improve sustainability in school buildings, in projects or in the rehabilitation of buildings. The objective of this research is to apply that evaluation tool in order to verify the efficiency of this methodology, as well as to recognize the level of sustainability of the Francisco de Holanda High School Building, in Guimarães, Portugal. The values found in the application of the Sustainable Assessment for High School Buildings in that high schools demonstrate a good result, as the overall value is A, 75% of the total result.
Full article
►▼
Show Figures
Open AccessArticle
A Design Methodology Using Prototyping Based on the Digital-Physical Models in the Architectural Design Process
by
Do Young Kim
Cited by 12 | Viewed by 7643
Abstract
In this study, a design methodology based on prototyping is proposed. This design methodology is intended to enhance the functionality of the test, differentiating it from the prototyping that is being conducted in conventional architectural design projects. The objective of this study is
[...] Read more.
In this study, a design methodology based on prototyping is proposed. This design methodology is intended to enhance the functionality of the test, differentiating it from the prototyping that is being conducted in conventional architectural design projects. The objective of this study is to explore reference cases that enable designers to maximize the utilization of both digital models and physical models that have been currently used in architectural designs. Also, it is to explore the complementary roles and effects of digital models and physical models. Smart Building Envelopes (SBEs) are one of challenging topics in architectural design and requires innovative design process included tests and risk management. A conceptual prototyping-based model considering the topic is applied to the design studio (education environment in university). Designing SBEs is not difficult to conceive ideas, but it is impossible to “implement” using the conventional design method. Implementing SBEs requires to strengthen validities and improve responsibilities of ideas in the stages of architectural designs, with cutting-edge technologies and smart materials. The design methodology enables designers (represented by students) to apply materials and manufacturing methods using digital models (parametric design, simulation, BIM) and physical models, rather than representing vanity images that are considered simple science fiction.
Full article
►▼
Show Figures
Open AccessArticle
A Semantic and Social Approach for Real-Time Green Building Rating in BIM-Based Design
by
Daxin Zhang, Jinyue Zhang, Jianing Guo and Haiming Xiong
Cited by 18 | Viewed by 4020
Abstract
While many countries have developed green building rating systems (GBRSs) to promote the concept of green buildings, it is difficult for designers to achieve better sustainability in the design process when using the real-time green building rating score as a reference. This paper
[...] Read more.
While many countries have developed green building rating systems (GBRSs) to promote the concept of green buildings, it is difficult for designers to achieve better sustainability in the design process when using the real-time green building rating score as a reference. This paper proposes an intelligent green building rating (iGBR) framework supported by a semantic and social approach to realize real-time rating in building design. The framework features four components: (1) An ontology that is used to encapsulate the knowledge of green building rating, (2) score calculation rules that are encoded in Semantic Web Rule Language (SWRL), (3) Autodesk
Forge, which is employed as a building information modeling (BIM)–based design platform to synchronize design models from different professions in the cloud, and (4) a group chat tool to connect all project participants in a social communication environment to effectively exchange data/information required for score calculation. A prototype iGBR system is developed based on the Evaluation Standard for Green Building of China (ESGBC) to verify the framework, so that a total of 95 articles can be assessed automatically in the real-time approach.
Full article
►▼
Show Figures
Open AccessArticle
The Complexity of Simple Goals: Case Study of a User-Centred Thermoregulation System for Smart Living and Optimal Energy Use
by
Margherita Pillan, Fiammetta Costa and Marco Aureggi
Cited by 3 | Viewed by 2866
Abstract
There are currently several systems for home automation and energy management available on the market. These systems are intended to reduce the use of energy, while ensuring optimal and customizable comfort conditions. The advances in technology (Internet of Things, sensors, cloud computing, data
[...] Read more.
There are currently several systems for home automation and energy management available on the market. These systems are intended to reduce the use of energy, while ensuring optimal and customizable comfort conditions. The advances in technology (Internet of Things, sensors, cloud computing, data processing and thermal modelling) and in the design of interfaces should facilitate the adoption of convenient behaviours by final users, thereby producing more sustainable use of energy at home. Conversely, the effectiveness and efficiency of smart home systems for thermo-regulation is a complex activity, requiring the collaboration of multiple stakeholders and experts. In this paper, the authors report a case study about the design of a system for thermal regulation at home developed in a multidisciplinary research team for research and industrial purposes. The paper reports results including: a discussion on a number of issues involved in the design of smart home solutions for sustainability and on the importance of developing an integrated approach to their design; the needs analysis of users and of their functional requirements based on investigation with residents and profiling; final remarks about the role of User Experience Design methods and tools in the development of smart home solutions, understood as socio-technical systems.
Full article
►▼
Show Figures
Open AccessArticle
Comparison of Carbon Dioxide Emissions of the Ordinary Reinforced Concrete Slab and the Voided Slab System During the Construction Phase: A Case Study of a Residential Building in South Korea
by
Inkwan Paik and Seunguk Na
Cited by 17 | Viewed by 3376
Abstract
The construction industry not only consumes a lot of energy but also emits large volumes of carbon dioxide. Most countries have established target reduction values of the carbon dioxide emissions to alleviate environmental burdens and promote sustainable development. The reduction in carbon dioxide
[...] Read more.
The construction industry not only consumes a lot of energy but also emits large volumes of carbon dioxide. Most countries have established target reduction values of the carbon dioxide emissions to alleviate environmental burdens and promote sustainable development. The reduction in carbon dioxide emissions in the construction industry has been taking place in various ways as buildings produce large quantities of the carbon dioxide over their construction life cycle. The aim of this study is to assess and compare the carbon dioxide emissions of an ordinary reinforced concrete slab and the voided slab system applied to a case study involving a commercial-residential complex building in South Korea. Process-based life-cycle assessment (LCA) is adopted to compute the carbon dioxide emissions during the construction phase, which includes all processes from material production to the end of construction. The results indicate that the total CO
2 emissions are 257,230 and 218,800 kg CO
2 for the ordinary reinforced concrete slab and the voided slab system, respectively. The highest contributor to CO
2 reduction is the embodied carbon dioxide emissions of the building materials, which accounts for 34,966 kg CO
2. The second highest contributor is the transportation of the building materials, accounting for 3417 kg CO
2.
Full article
►▼
Show Figures
Open AccessArticle
Numerical Simulation Modeling of a GSHP and WSHP System for an Office Building in the Hot Summer and Cold Winter Region of China: A Case Study in Suzhou
by
Wenting Ma, Moon Keun Kim and Jianli Hao
Cited by 18 | Viewed by 4648
Abstract
This paper studies the long-term performance of a Ground Source Heat Pump (GSHP) system and a Water Source Heat Pump (WSHP) system for an office building in Suzhou, which is a hot summer and cold winter climate region of China. The hot summer
[...] Read more.
This paper studies the long-term performance of a Ground Source Heat Pump (GSHP) system and a Water Source Heat Pump (WSHP) system for an office building in Suzhou, which is a hot summer and cold winter climate region of China. The hot summer and cold winter region is the most urbanized region of China and has subtropical monsoon climate, therefore, Heating, Ventilation, and Air Conditioning (HVAC) systems are in great demand. Due to the fact that 42.5% of Suzhou’s total area is covered by lakes and rivers, the city has an abundance of surface water resources. Based on Suzhou’s meteorological data and the thermal characteristics of the building envelope, an office building model was created and the dynamic cooling and heating load was calculated using Transient System Simulation (TRNSYS) simulation software. Two numerical HVAC modeling systems were created: a GSHP system for which the data of an in-situ Thermal Response Test (TRT) was used and a WSHP system for which the Tai Lake water temperature was used. Simulating the performance of both systems over a 20-year period, the two systems were analyzed for their Coefficient of Performance (COP), heat source temperature variation, and energy consumption. The results show that the GSHP system causes ground heat accumulation, which reduces the system’s COP and increases energy consumption. The study also revealed that compared with the GSHP system, the WSHP system has a more stable long-term performance for buildings in Suzhou.
Full article
►▼
Show Figures
Open AccessArticle
A Grey Box Modeling Method for Fast Predicting Buoyancy-Driven Natural Ventilation Rates through Multi-Opening Atriums
by
Peng Xue, Zhengtao Ai, Dongjin Cui and Wei Wang
Cited by 3 | Viewed by 3202
Abstract
The utilization of buoyancy-driven natural ventilation in atrium buildings during transitional seasons helps create a healthy and comfortable indoor environment by bringing fresh air indoors. Among other factors, the air flow rate is a key parameter determining the ventilation performance of an atrium.
[...] Read more.
The utilization of buoyancy-driven natural ventilation in atrium buildings during transitional seasons helps create a healthy and comfortable indoor environment by bringing fresh air indoors. Among other factors, the air flow rate is a key parameter determining the ventilation performance of an atrium. In this study, a grey box modeling method is proposed and a prediction model is built for calculating the buoyancy-driven ventilation rate using three openings. This model developed from Bruce’s neutral height-based formulation and conservation laws is supported with a theoretical structure and determined with 7 independent variables and 4 integrated parameters. The integrated parameters could be estimated from a set of simulated data and in the results, the error of the semi-empirical predictive equation derived from CFD (computational fluid dynamics) simulated data is controlled within 10%, which indicates that a reliable predictive equation could be established with a rather small dataset. This modeling method has been validated with CFD simulated data, and it can be applied extensively to similar buildings for designing an expected ventilation rate. The simplicity of this grey box modeling should save the evaluation time for new cases and help designers to estimate the ventilation performance and choose building optimal opening designs.
Full article
►▼
Show Figures
Open AccessReview
Green Roof Design: State of the Art on Technology and Materials
by
Stefano Cascone
Cited by 127 | Viewed by 23990
Abstract
In order to consider green roofs as an environmentally friendly technology, the selection of efficient and sustainable components is extremely important. Previous review papers have mainly focused on the performance and advantages of green roofs. The objective of this paper is to examine
[...] Read more.
In order to consider green roofs as an environmentally friendly technology, the selection of efficient and sustainable components is extremely important. Previous review papers have mainly focused on the performance and advantages of green roofs. The objective of this paper is to examine the primary layers: The waterproof and anti-root membranes; the protection, filter, and drainage layers; the substrate; and the vegetation. First, the history, modern applications, benefits and classification are analyzed in order to present a well-defined state of the art of this technology. Then, the roles, requirements, characteristics, and materials are assessed for each green roof layers. This technology was compared to a conventional roof technology, Mediterranean climate conditions and their influence on green roof design were assessed, also comparing them with Tropical area and focusing on irrigation systems, examples about the commercial materials and products available in the market were provided and innovative materials coming from recycled sources were analyzed. Future research should evaluate new materials for green roof technologies, in order to enhance their performance and increase their sustainability. The information provided in this review paper will be useful to develop Mediterranean green roof guidelines for selecting suitable components and materials during the design and installation phases.
Full article
►▼
Show Figures
Open AccessReview
Comparison of Health and Well-Being Aspects in Building Certification Schemes
by
Tajda Potrč Obrecht, Roman Kunič, Sabina Jordan and Mateja Dovjak
Cited by 32 | Viewed by 5435
Abstract
The quality of the indoor environment is becoming increasingly important because people are spending the majority of their time indoors. This has led to an increased interest in the field of health and well-being of users of buildings and to the development of
[...] Read more.
The quality of the indoor environment is becoming increasingly important because people are spending the majority of their time indoors. This has led to an increased interest in the field of health and well-being of users of buildings and to the development of various assessment schemes dealing with this issue. In this study,
LEED O+M Building Operations and Maintenance (hereinafter
LEED O+M),
BREEAM In-Use and
DGNB Buildings In-Use were compared with a specialized BCS
WELL that is focused on the health and well-being of building occupants. The aim of the comparison was to evaluate to what extent the selected building certification schemes (BCSs) cover the aspects of health and well-being in buildings. Based on the analysis, it was found that the observed BCSs mostly pay attention to indoor air quality, light and thermal comfort. In other areas, only certain topics are covered or the topics have a different focus. Another important finding of the study was that certain aspects that are important for the health and well-being of the occupants are not dependent only on the building design but also on the management of the building and the services provided within the building. This kind of information is especially valuable for building developers, managers and owners so they know how to improve health and well-being in a building. The present study provides them with a comprehensive overview of the certification schemes that are widely used in current practice.
Full article
►▼
Show Figures
Open AccessArticle
Cost-Effective Options for the Renovation of an Existing Education Building toward the Nearly Net-Zero Energy Goal—Life-Cycle Cost Analysis
by
Ming Hu
Cited by 14 | Viewed by 6141
Abstract
A comprehensive case study on life-cycle cost analysis (LCCA) was conducted on a two- story education building with a projected 40-year lifespan in College Park, Maryland. The aim of this paper was to (1) create a life cycle assessment model, using an education
[...] Read more.
A comprehensive case study on life-cycle cost analysis (LCCA) was conducted on a two- story education building with a projected 40-year lifespan in College Park, Maryland. The aim of this paper was to (1) create a life cycle assessment model, using an education building to test the model, (2) compare the life cycle cost (LCC) of different renovation scenarios, taking into account added renewable energy resources to achieve the university’s overall carbon neutrality goal, and (3) verify the robustness of the LCC model by conducting sensitivity analysis and studying the influence of different variables. Nine renovation scenarios were constructed by combining six renovation techniques and three renewable energy resources. The LCCA results were then compared to understand the cost-effective relation between implementing energy reduction techniques and renewable energy sources. The results indicated that investing in energy-efficient retrofitting techniques was more cost-effective than investments in renewable energy sources in the long term. In the optimum scenario, renovation and renewable energy, when combined, produced close to a 90% reduction in the life cycle cost compared to the baseline. The payback period for the initial investment cost, including avoided electricity costs, varies from 1.4 to 4.1 years. This suggests that the initial investment in energy-efficient renovation is the primary factor in the LCC of an existing building.
Full article
►▼
Show Figures
Open AccessArticle
Trends, Costs, and Benefits of Green Certification of Office Buildings: A Polish Perspective
by
Edyta Plebankiewicz, Michał Juszczyk and Renata Kozik
Cited by 22 | Viewed by 4941
Abstract
Green buildings may become the solution to the problem of high energy consumption, including those that are subject to verification by the relevant institutions issuing green certificates. The aim of the paper is an analysis and a brief discussion of trends related to
[...] Read more.
Green buildings may become the solution to the problem of high energy consumption, including those that are subject to verification by the relevant institutions issuing green certificates. The aim of the paper is an analysis and a brief discussion of trends related to the certification of office buildings in Poland. At the end of 2017, almost 9.7 million m
2 of modern office space was available in Poland, of which 62% was a certified area. This constitutes a five percent increase in the share of certified office space in relation to the total modern office space available during 2017. In order to compare the costs and benefits of certified buildings, the costs of an office building and a certified building were simulated. The comparison was made using the idea of costs in the life cycle and calculating the Life Cycle Cost. The difference between the base building and the green one was mainly based on obtaining higher Net Present Value with lower investment expenditures for the green building. There was also a clear difference between the beginning of investment profitability for the different levels of rent.
Full article
►▼
Show Figures
Open AccessArticle
Field Test and Analysis of Energy-Saving Effects of Energy-Recovery Ventilators on Heat-Pump Electricity Consumption in a Classroom
by
Jae-Sol Choi and Eui-Jong Kim
Viewed by 2984
Abstract
Energy-recovery ventilators (ERVs) are regarded as important energy-saving systems in buildings. It has been reported that they have high energy-saving rates compared with conventional ventilators that operate without energy recovery, but the saving rates have been obtained typically by employing chamber tests and
[...] Read more.
Energy-recovery ventilators (ERVs) are regarded as important energy-saving systems in buildings. It has been reported that they have high energy-saving rates compared with conventional ventilators that operate without energy recovery, but the saving rates have been obtained typically by employing chamber tests and simulations. In this work, a field-test method is proposed that uses a single test room but alternates the tested ventilation modes hourly. This proposed method is useful because an additional comparison room is not always available and can be a source of uncertainty for field tests. The test is performed in a classroom during a heating period, and the results are calibrated to account for different experimental conditions during the test period. The calibrated energy-saving rates indicate the effectiveness of the ERV; however, they are lower in the early hours of the system operation, for two reasons: (1) the maximum power control schemes of the heat pumps are applied for cases where the indoor temperatures are far lower than the set-point temperature; (2) the ventilation load seemingly represents a decreasing proportion of the total heating load in early hours owing to the thermal-capacity effects for the building, which was cooled for many hours. The findings are verified via a chamber test and simulations. As a consequence, it is important to account for actual system characteristics affected by the thermal behaviors of classrooms when the overall performance of a system is evaluated.
Full article
►▼
Show Figures
Open AccessArticle
An Empirical Analysis of the Factors Affecting the Adoption and Diffusion of GBTS in the Construction Market
by
Wei Wang, Shoujian Zhang, Yikun Su and Xinyang Deng
Cited by 29 | Viewed by 5159
Abstract
This study focuses on better development of green buildings. The key to the sustainable development of the construction industry is to popularize and promote the spread of green building technologies (GBTS) in the construction market. This study integrates the technology acceptance model (TAM)
[...] Read more.
This study focuses on better development of green buildings. The key to the sustainable development of the construction industry is to popularize and promote the spread of green building technologies (GBTS) in the construction market. This study integrates the technology acceptance model (TAM) and the innovation diffusion theory (IDT) to analyze and construct the theoretical model of developers’ GBTS adoption behavior from three dimensions, including the individual factor, product factor and interface factor. This paper discusses the mechanism of GBTS adoption and diffusion in the construction market. The data are collected by questionnaire, and the structural equation model (SEM) is used for empirical analysis. The results show that the developers’ perceived usefulness (PU) and perceived ease of use (PEOU) of GBTS, developers’ innovativeness and sense of community at the individual level, competitive advantage at the product level, as well as government structural guarantees and relevant stakeholders at the interface level have a significant positive impact on the adoption of GBTS by developers. It is proved that the model can explain the basic path of GBTS adoption by developers, and suggestions to promote the adoption and diffusion of GBTS in China are put forward.
Full article
►▼
Show Figures
Open AccessArticle
The Significance of the Adaptive Thermal Comfort Limits on the Air-Conditioning Loads in a Temperate Climate
by
Aiman Albatayneh, Dariusz Alterman, Adrian Page and Behdad Moghtaderi
Cited by 36 | Viewed by 4674
Abstract
The building industry is regarded a major contributor to climate change as energy consumption from buildings accounts for 40% of the total energy. The types of thermal comfort models used to predict the heating and cooling loads are critical to save energy in
[...] Read more.
The building industry is regarded a major contributor to climate change as energy consumption from buildings accounts for 40% of the total energy. The types of thermal comfort models used to predict the heating and cooling loads are critical to save energy in operative buildings and reduce greenhouse gas emissions (GHG). In this research, the internal air temperatures were recorded for over one year under the free floating mode with no heating or cooling, then the number of hours required for heating or cooling were calculated based on fixed sets of operative temperatures (18 °C–24 °C) and the adaptive thermal comfort model to estimate the number of hours per year required for cooling and heating to sustain the occupants’ thermal comfort for four full-scale housing test modules at the campus of the University of Newcastle, Australia. The adaptive thermal comfort model significantly reduced the time necessary for mechanical cooling and heating by more than half when compared with the constant thermostat setting used by the air-conditioning systems installed on the site. It was found that the air-conditioning system with operational temperature setups using the adaptive thermal comfort model at 80% acceptability limits required almost half the operating energy when compared with fixed sets of operating temperatures. This can be achieved by applying a broader range of acceptable temperature limits and using techniques that require minimal energy to sustain the occupants’ thermal comfort.
Full article
►▼
Show Figures
Open AccessArticle
Key Factors to Green Building Technologies Adoption in Developing Countries: The Perspective of Chinese Designers
by
Wei Wang, Shoujian Zhang, Yikun Su and Xinyang Deng
Cited by 24 | Viewed by 7031
Abstract
Green building is deemed an effective means to realize the sustainable development of environment, economy and society in the construction industry. Green building technologies (GBTS) are important to realize green buildings. In order to make the application of GBTS be adopted and popularized
[...] Read more.
Green building is deemed an effective means to realize the sustainable development of environment, economy and society in the construction industry. Green building technologies (GBTS) are important to realize green buildings. In order to make the application of GBTS be adopted and popularized effectively, it is especially important for us to gain thorough comprehension of the key problems that affect the adoption of GBTS. The target of this paper is to better understand the adoption of GBTS from the perspective of designers. This article utilizes a questionnaire to investigate Chinese architectural designers. Through establishing a structural equation model and an analysis of the survey data, the key factors influencing the adoption of GBTS by designers in the Design Company were found out. The results denote that the adoption motivation, the capability of GBTS, the knowledge structure and the defects of GBTS are the significant factors that affect designers’ adoption behaviors. However, the management support of GBTS has no significant effect on designers’ adoption behavior. The research results are helpful to improve adoption of GBTS in design units and accelerate the transformation of GBTS achievements. Additionally, they can promote the application of GBTS in the field of construction. Based on the quantitative theoretical model (the structural equation model), this paper finds out the key factors that affect the application of GBTS from the perspective of designers, enriching the theoretical methods of GBTS research and complementing the relevant literature of GBTS research. Future research will analyze the adoption behavior of GBTS from the point of other stakeholders and from the internal level of the design units.
Full article
►▼
Show Figures
Open AccessArticle
A System to Pre-Evaluate the Suitability of Energy-Saving Technology for Green Buildings
by
Shilei Lu, Minchao Fan and Yiqun Zhao
Cited by 16 | Viewed by 3411
Abstract
Rating systems for green buildings often give assessments from the perspective of the overall performance of a single building or architecture complex but rarely target specific green building technologies. As some of the rating systems are scored according to whether the technologies are
[...] Read more.
Rating systems for green buildings often give assessments from the perspective of the overall performance of a single building or architecture complex but rarely target specific green building technologies. As some of the rating systems are scored according to whether the technologies are used or not, some developers tend to pile up energy-saving technologies blindly just for the sake of certifications without considering their suitability for the application. Such behavior may lead to the failure of achieving the energy goals for green buildings. To solve this problem, a system that pre-evaluates the suitability of green building energy-saving technologies is devised based on modified TOPSIS (Technique for Order Preference by Similarity to an Ideal Solution) method, SA (simulated annealing) algorithm and unascertained theory-based data analysis method. By setting indices from technology performance, economy, human satisfaction aspects and by using the building prior information and measured database of technology usage, this system can make a quantifiable and multi-dimensional grading assessment for the target green building energy-saving technologies in the design stage. The system aims at helping the designer choose technologies in the design phase that best enhance the performance of the finished green building. It also helps prevent the sub-optimal performance of unsuitable technologies caused by the “pile up” behavior mentioned earlier. To verify this evaluation system, two building designs which use energy-recovery technology are evaluated, and the predicted performance for both designs matched the actual operation of the technology in the buildings themselves well.
Full article
►▼
Show Figures
Open AccessArticle
Optimal Renovation Strategies for Education Buildings—A Novel BIM–BPM–BEM Framework
by
Ming Hu
Cited by 21 | Viewed by 5961
Abstract
The aim of this paper is to propose a novel building information model (BIM)–building performance model (BPM)–building environmental model (BEM) framework to identify the most energy-efficient and cost-effective strategies for the renovation of existing education buildings to achieve the nearly zero-energy goal while
[...] Read more.
The aim of this paper is to propose a novel building information model (BIM)–building performance model (BPM)–building environmental model (BEM) framework to identify the most energy-efficient and cost-effective strategies for the renovation of existing education buildings to achieve the nearly zero-energy goal while minimizing the environmental impact. A case building, the University of Maryland’s Architecture Building, was used to demonstrate the validity of the framework and a set of building performance indicators—including energy performance, environmental impacts, and occupant satisfaction—were used to evaluate renovation strategies. Additionally, this novel framework further demonstrated the interoperability among different digital tools and platforms. Lastly, following a detailed analysis and measurements, the case study results highlighted a particular energy profile as well as the retrofit needs of education buildings. Eight different renovation packages were analyzed with the top-ranking package indicating an energy saving of 62%, carbon emissions reduction of 84%, and long-term cost savings of 53%, albeit with a relatively high initial cost. The most preferable package ranked second in all categories, with a moderate initial cost.
Full article
►▼
Show Figures
Open AccessArticle
Heat and Air Flow Behavior of Naturally Ventilated Offices in a Mediterranean Climate
by
Halil Zafer Alibaba
Cited by 10 | Viewed by 2545
Abstract
Air changes per hour (ach) rates for windows of different sizes and opened in different ratios were studied to establish natural ventilation concepts in offices with a Mediterranean climate. Dynamic thermal simulations were carried out in EDSL Tas for whole year investigations of
[...] Read more.
Air changes per hour (ach) rates for windows of different sizes and opened in different ratios were studied to establish natural ventilation concepts in offices with a Mediterranean climate. Dynamic thermal simulations were carried out in EDSL Tas for whole year investigations of an office. The office lost 0.01 W of heat during the winter but gained 0.01 W of heat during the summer. Annual average heat gain was 2.4 W. The heat gain via an external opaque wall was 138.9 W during the winter and 227.3 W during the summer, with an annual average of 190.7 W. The heat gain via an external glass surface was 128.9 W during the winter and 191 W during the summer, with an annual average of 161.5 W. The office had an average of 170.0 ach during the winter and an average of 144.7 ach during the summer, with an annual average of 157.4. The maximum annual ach performance was 480.4 ach when the external wall was fully glazed and the window was fully open, and the minimum annual ach performance was 9.8 when only 10% of the external wall was glass and 20% of the window area was open.
Full article
►▼
Show Figures
Open AccessArticle
Insulation or Smart Temperature Control for Domestic Heating: A Combined Analysis of the Costs, the Eco-Costs, the Customer Perceived Value, and the Rebound Effect of Energy Saving
by
Arno E. Scheepens and Joost G. Vogtländer
Cited by 8 | Viewed by 4260
Abstract
Calculating the environmental benefits of energy saving systems in dwellings in a life cycle assessment (LCA) has two major issues, namely: how to deal with the customer behaviour and how to deal with rebound effects. Both issues are important for sustainable strategies. From
[...] Read more.
Calculating the environmental benefits of energy saving systems in dwellings in a life cycle assessment (LCA) has two major issues, namely: how to deal with the customer behaviour and how to deal with rebound effects. Both issues are important for sustainable strategies. From a user-centred design perspective, two fundamentally different strategies are observed, namely: a ‘passive’ end-user, who invests in insulating the building and maintaining their preferred behaviour routines, versus an ‘active’ end-user; who must change his or her behaviour in order to save energy. A combined analysis of cost, (market) value, and eco-burden is used to compare and evaluate the two strategies; by applying the methods of eco-costs/value ratio (EVR) and eco-efficient value creation. Simulation software is applied to calculate the results for the active end-user approach (by means of home energy management systems [HEMS]). The energy savings for a passive user approach (applying thermal insulation) are calculated with straightforward heat loss calculations. The rebound effect of energy savings is taken into consideration. From the environmental point of view, the optimal insulation thickness is calculated, by comparing the energy savings with the environmental burden of the insulation materials. This analysis shows that HEMS are effective for poorly insulated houses, but not for well insulated houses. Governmental policies that focus only on insulation, however, lack the urgency of greenhouse gas reduction; the HEMS for existing houses is an indispensable tool for a fast transition to less domestic energy consumption.
Full article
►▼
Show Figures






