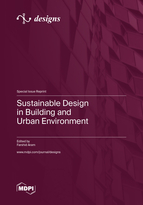Sustainable Design in Building and Urban Environment
A special issue of Designs (ISSN 2411-9660). This special issue belongs to the section "Civil Engineering Design".
Deadline for manuscript submissions: closed (2 January 2023) | Viewed by 35377
Special Issue Editor
2. Higher Technical School of Architecture, Technical University of Madrid (UPM), 28040 Madrid, Spain
Interests: sustainable urban development; climate change adaptation; urban health; outdoor thermal comfort; urban green spaces; urban heat island; built environment; land use planning; mental map analyzing; social interaction
Special Issues, Collections and Topics in MDPI journals
Special Issue Information
Dear Colleagues,
Sustainable design in construction seeks to reduce adverse impacts on the environment and the health and comfort of people in the building and urban areas, thereby improving the performance of buildings and urban spaces. The basic objectives of sustainability are to reduce the consumption of non-renewable resources, minimize waste, and create healthy, productive environments.
Sustainable design principles include the ability to optimize site potential, minimize non-renewable energy consumption, use environmentally preferable products, protect and conserve water, protect and enhance green resources, enhance the indoor and outdoor environmental quality, and optimize operational and maintenance practices.
Utilizing sustainable design principles encourages decisions at each phase of the design process aiming to reduce adverse impacts on the environment and people’s health without compromising the bottom line. It is the integrated, holistic approach that encourages compromise and tradeoffs, with such an integrated approach positively impacting all phases of an urban environment’s life cycle, including design, construction, operation, and decommissioning.
This Special Issue welcomes novel studies, including research articles, review papers, and technical notes, related to sustainable design in architecture, civil engineering, and urban design in line with achieving sustainable development goals, also including the effects of sustainable design on reducing environmental crises, promoting urban health, comfort, and the wellbeing of people in outdoor and indoor environments.
Dr. Farshid Aram
Guest Editor
Manuscript Submission Information
Manuscripts should be submitted online at www.mdpi.com by registering and logging in to this website. Once you are registered, click here to go to the submission form. Manuscripts can be submitted until the deadline. All submissions that pass pre-check are peer-reviewed. Accepted papers will be published continuously in the journal (as soon as accepted) and will be listed together on the special issue website. Research articles, review articles as well as short communications are invited. For planned papers, a title and short abstract (about 100 words) can be sent to the Editorial Office for announcement on this website.
Submitted manuscripts should not have been published previously, nor be under consideration for publication elsewhere (except conference proceedings papers). All manuscripts are thoroughly refereed through a single-blind peer-review process. A guide for authors and other relevant information for submission of manuscripts is available on the Instructions for Authors page. Designs is an international peer-reviewed open access semimonthly journal published by MDPI.
Please visit the Instructions for Authors page before submitting a manuscript. The Article Processing Charge (APC) for publication in this open access journal is 1600 CHF (Swiss Francs). Submitted papers should be well formatted and use good English. Authors may use MDPI's English editing service prior to publication or during author revisions.
Keywords
- sustainable design
- sustainable development goals
- energy efficiency
- water conserving
- green infrastructure
- sustainable architecture
- sustainable urban design
- sustainable construction
- sustainable solutions
- environmentally friendly
- environmental quality
- outdoor and indoor thermal comfort
- urban health





