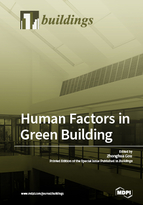Human Factors in Green Building
A special issue of Buildings (ISSN 2075-5309). This special issue belongs to the section "Building Energy, Physics, Environment, and Systems".
Deadline for manuscript submissions: closed (30 June 2018) | Viewed by 91744
Special Issue Editor
Special Issues, Collections and Topics in MDPI journals
Special Issue Information
Dear Colleagues,
Over the past decades a green building revolution has taken place in the building industry, aiming to incorporates design, construction and operational practices that significantly reduce, eliminate a building’s negative impacts on the environment as well as its occupants [1]. Many countries have announced their green building standards and certification systems: BREEAM, LEED, Green Star, Green Mark and so on [2]. With certified buildings coming into use, post-occupancy studies have been and are being conducted to examine their real performance from users’ perspective [3-5]. These studies contribute important evidence to understanding how green building design could improve occupants’ satisfaction, health and wellbeing, which in turn leads to improved productivity and profitability.
World Green Building Council [6] suggests that health, well-being and productivity should be the next chapter for green building. There is an obvious shift of green building movement from technology-centric towards human-centric, which culminates in recent WELL Building Standard, focusing exclusively on human health and wellness [7]. This special issue aims to push forward the research, discourse and practice of green building towards more human-oriented design solutions. Particularly, this special issue will collect papers on:
- WELL Building Standard and worldwide practice
- Post-occupancy evaluation of green buildings
- Indoor Environmental Quality (IEQ)
- Quality of life in low carbon living
References:
[1] Yudelson, J. The Green Building Revolution, Island Press, 2008.
[2] Gou, Z. & Xie ,Z. Evolving green building: triple bottom line or regenerative design? Journal of Cleaner Production. 2017, 153: 600-607.
[3] Altomonte, S. & Schiavon, S. Occupant satisfaction in LEED and non-LEED certified buildings, Build. Environ. 2013, 68: 66–76.
[4] Newsham, G.R. et al., Do ‘green’ buildings have better indoor environments? New evidence, Build. Res. Info. 2013, 41: 415–434.
[5] Gou, Z., Prasad, D. & Lau, S. Are green buildings more satisfactory and comfortable? Habitat International. 2013, 39: 156-161.
[6] WGBC. Health, Wellbeing and Productivity in Offices: The Next Chapter for Green Building, 2014.
[7] International WELL Building Institute. WELL Building Standard® Version 1.0, 2014.
Dr. Zhonghua Gou
Guest Editor
Manuscript Submission Information
Manuscripts should be submitted online at www.mdpi.com by registering and logging in to this website. Once you are registered, click here to go to the submission form. Manuscripts can be submitted until the deadline. All submissions that pass pre-check are peer-reviewed. Accepted papers will be published continuously in the journal (as soon as accepted) and will be listed together on the special issue website. Research articles, review articles as well as short communications are invited. For planned papers, a title and short abstract (about 100 words) can be sent to the Editorial Office for announcement on this website.
Submitted manuscripts should not have been published previously, nor be under consideration for publication elsewhere (except conference proceedings papers). All manuscripts are thoroughly refereed through a single-blind peer-review process. A guide for authors and other relevant information for submission of manuscripts is available on the Instructions for Authors page. Buildings is an international peer-reviewed open access monthly journal published by MDPI.
Please visit the Instructions for Authors page before submitting a manuscript. The Article Processing Charge (APC) for publication in this open access journal is 2600 CHF (Swiss Francs). Submitted papers should be well formatted and use good English. Authors may use MDPI's English editing service prior to publication or during author revisions.
Keywords
- Green Building
- WELL
- Post-occupancy Evaluation
- Indoor Environment Quality
- Comfort Health and Wellbeing
- Productivity
- Job Satisfaction
- Quality of Life
- Use Behaviour






