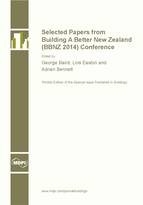Selected Papers from Building A Better New Zealand (BBNZ 2014) Conference
A special issue of Buildings (ISSN 2075-5309).
Deadline for manuscript submissions: closed (30 November 2014) | Viewed by 148936
Special Issue Editors
Interests: building performance; users’ perceptions of buildings; user performance benchmarks; low energy design and operation; internal environments of buildings; sustainable and regenerative systems
Special Issue Information
Dear Colleagues,
This Special Issue will include expanded academic papers selected from the forthcoming BBNZ 2014 Conference.
The conference is to be held in Auckland, New Zealand from 3rd to 5th September 2014 and will cover the following themes:
- Achieving Better Buildings
- Improving the Performance of Materials
- Improving the performance of existing buildings
- Sustainability
- Productivity
- Meeting New Zealanders’ housing needs
- Building better cities and communities
For further information, please visit: http://www.buildingabetternz.co.nz.
Prof. Dr. George Baird
Ms. Lois Easton
Mr. Adrian Bennett
Guest Editors
Manuscript Submission Information
Manuscripts should be submitted online at www.mdpi.com by registering and logging in to this website. Once you are registered, click here to go to the submission form. Manuscripts can be submitted until the deadline. All submissions that pass pre-check are peer-reviewed. Accepted papers will be published continuously in the journal (as soon as accepted) and will be listed together on the special issue website. Research articles, review articles as well as short communications are invited. For planned papers, a title and short abstract (about 100 words) can be sent to the Editorial Office for announcement on this website.
Submitted manuscripts should not have been published previously, nor be under consideration for publication elsewhere (except conference proceedings papers). All manuscripts are thoroughly refereed through a single-blind peer-review process. A guide for authors and other relevant information for submission of manuscripts is available on the Instructions for Authors page. Buildings is an international peer-reviewed open access monthly journal published by MDPI.
Please visit the Instructions for Authors page before submitting a manuscript. The Article Processing Charge (APC) for publication in this open access journal is 2600 CHF (Swiss Francs). Submitted papers should be well formatted and use good English. Authors may use MDPI's English editing service prior to publication or during author revisions.






