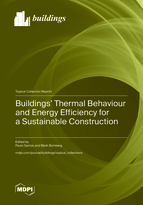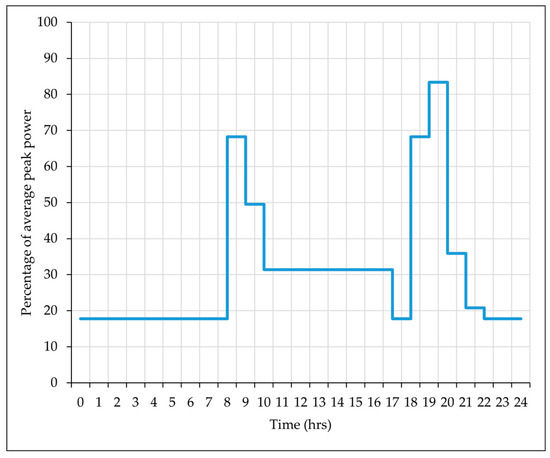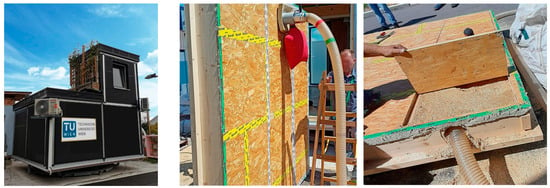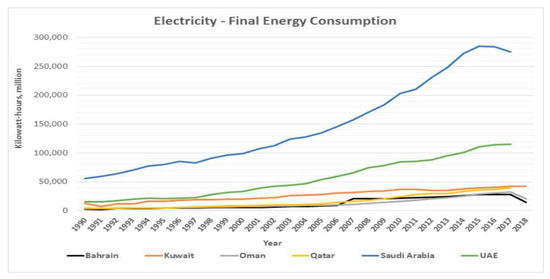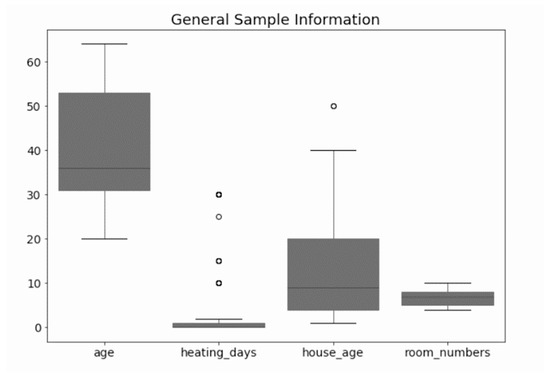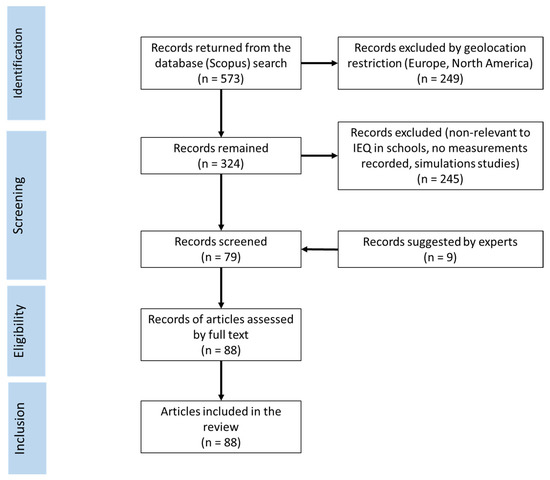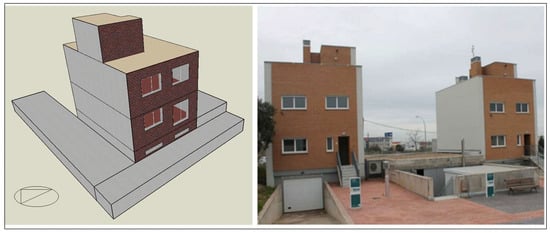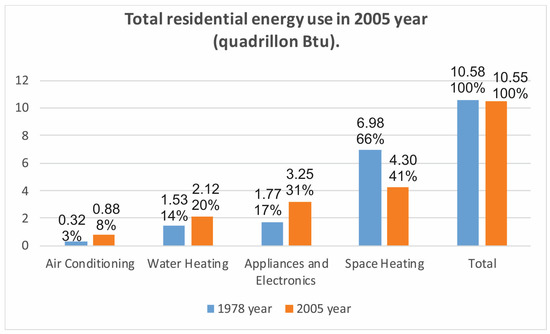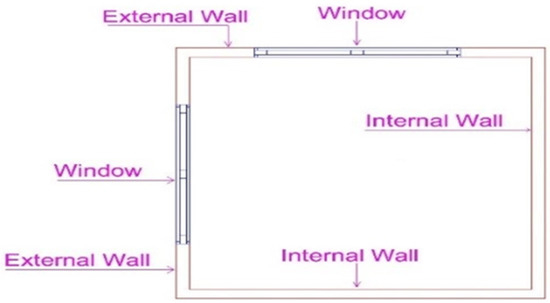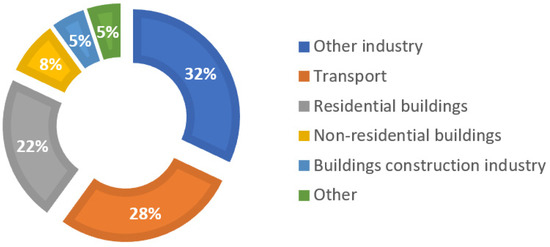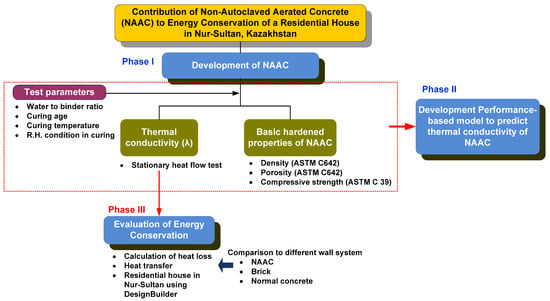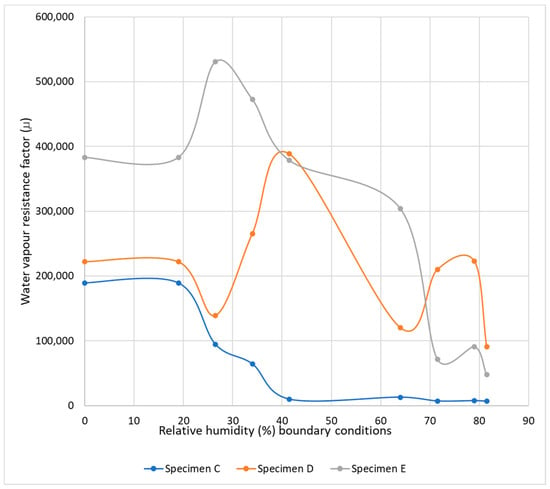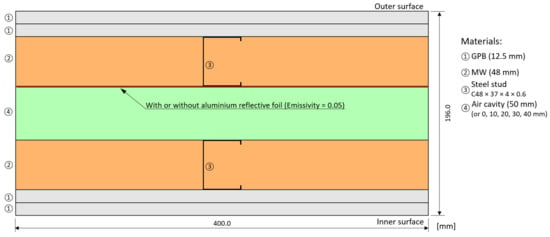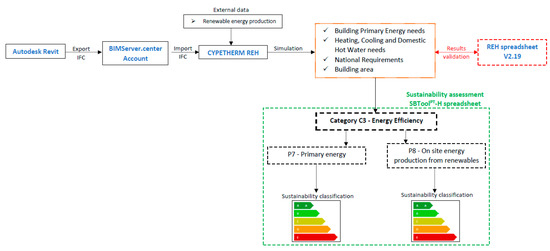Buildings' Thermal Behaviour and Energy Efficiency for a Sustainable Construction
A topical collection in Buildings (ISSN 2075-5309). This collection belongs to the section "Building Energy, Physics, Environment, and Systems".
Viewed by 55262Editors
Interests: sustainability; thermal behaviour and energy efficiency of buildings; lightweight steel framed (LSF) construction; construction safety management; boundary elements method
Special Issues, Collections and Topics in MDPI journals
Interests: energy efficiency; using thermal mass and integrated control systems; thermal comfort; smart buildings; near zero energy buildings; effective thermal insulation systems; adaptable comfort; indoor environment
Special Issues, Collections and Topics in MDPI journals
Topical Collection Information
Dear Colleagues,
Currently, energy and sustainability are two of the major concerns of mankind. Given the actual relevant energy consumption share of the building sector, innovative design solutions and optimal thermal performance of buildings are important for reducing energy bills and greenhouse gas emissions, while maintaining comfort of occupants. Additionally, seeking a more environmentally efficient use of resources is also critical.
This Topical Collection is dedicated to the analysis of recent advances on: (1) thermal performance of building’s elements (e.g. walls, floors, roofs, windows, doors, etc.); (2) energy efficiency in buildings; (3) sustainable construction. All types of research approaches are acceptable: experimental, theoretical, numerical, analytical, computational, case studies, and combinations thereof. The main criteria for paper acceptance is the academic excellence, the scientific soundness, as well as the originality and novelty of applications, methods, fundamental findings or experiments.
The Topical Collection will include the following topics:
- Thermal improvement of building’s components (e.g. walls, floors, roofs, windows, doors, etc.);
- Thermal bridges assessment and mitigation;
- Energy efficiency in buildings;
- Thermal inertia increase techniques (e.g. use of PCMs—Phase Change Materials);
- Building location and climate: air temperature, solar radiation, relative humidity, wind speed and direction, ground temperature, daylight hours, etc;
- Building envelope: air tightness, thermal insulation, glazed openings, shading, etc;
- Building services: appliances, illumination, heating, air-conditioning, ventilation, heat recover, hot water production, etc;
- Human factors: occupancy schedule, utilization type, internal heat gains, etc;
- Passive heating and cooling techniques: natural ventilation, solar heat gains, Trombe walls, ground source heat exchangers, etc;
- Renewable energy sources for building applications: solar collectors for domestic hot water production, photovoltaic solar panels, wind turbines, etc;
- Optimization of thermal behaviour and energy efficiency of buildings;
- Environmental life cycle assessment of buildings and building components;
- Life cycle cost assessment of buildings and building components;
- Building’s operational and embodied energy.
Dr. Paulo Santos
Prof. Dr. Mark Bomberg
Collection Editors
Manuscript Submission Information
Manuscripts should be submitted online at www.mdpi.com by registering and logging in to this website. Once you are registered, click here to go to the submission form. Manuscripts can be submitted until the deadline. All submissions that pass pre-check are peer-reviewed. Accepted papers will be published continuously in the journal (as soon as accepted) and will be listed together on the collection website. Research articles, review articles as well as short communications are invited. For planned papers, a title and short abstract (about 100 words) can be sent to the Editorial Office for announcement on this website.
Submitted manuscripts should not have been published previously, nor be under consideration for publication elsewhere (except conference proceedings papers). All manuscripts are thoroughly refereed through a single-blind peer-review process. A guide for authors and other relevant information for submission of manuscripts is available on the Instructions for Authors page. Buildings is an international peer-reviewed open access monthly journal published by MDPI.
Please visit the Instructions for Authors page before submitting a manuscript. The Article Processing Charge (APC) for publication in this open access journal is 2600 CHF (Swiss Francs). Submitted papers should be well formatted and use good English. Authors may use MDPI's English editing service prior to publication or during author revisions.
Keywords
- building’s components
- thermal behaviour
- thermal bridges
- buildings
- energy efficiency
- thermal inertia
- climate
- building envelope
- building services
- human factors
- passive techniques
- renewable energy sources
- sustainable construction
- life cycle assessment
- resource efficiency
- operational energy
- embodied energy




