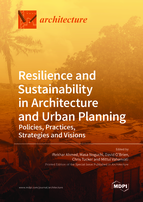Resilience and Sustainability in Architecture and Urban Planning: Policies, Practices, Strategies and Visions
A special issue of Architecture (ISSN 2673-8945).
Deadline for manuscript submissions: closed (1 April 2022) | Viewed by 51095
Special Issue Editors
Interests: disaster risk reduction and resilience; post-disaster housing; climate change adaptation; sustainable development; urbanization in the Asia-Pacific; community-based approaches
Interests: ZEMCH Network; zero energy mass customized housing design engineering; environmental experience design analysis; mass personalization; machine learning; value analysis; vertical subdivision plug-in housing system
Special Issues, Collections and Topics in MDPI journals
Interests: cultural sustainability; resilient communities; post-disaster housing; indigenous design
Interests: urban vague; sustainable streets; town camps; architecture in relationship with country
Interests: design-thinking; housing reconstruciton; disaster and climate change resilience; nature-based solutions; community-led approaches in Australiasia-Pacific
Special Issue Information
Dear Colleagues,
The production and development of the built environment relates strongly to the disciplines of architecture and urban planning. The built environment experiences severe impacts by disasters that have become more frequent, intense and widespread around the world due to climate change and other human actions, requiring research on architectural design and urban planning that contribute to long-term resilience. On the other hand, the built environment itself causes environmental impacts through the consumption of energy, land use change and pressure on ecosystems, among a variety of other factors. Two key frameworks of the United Nations—the Sendai Framework for Disaster Risk Reduction and the Sustainable Development Goals—have targets concerned with the resilience and sustainability of the built environment, and to meet these targets, research-informed policies, practices and strategies are necessary, requiring innovative and forward-thinking visions for a resilient and sustainable future. The built environment is multifold, with its manifestation determined by economic levels, political systems, demography and natural resources. Thus, contextual approaches and solutions in architecture and urban planning are essential, which can be expected to produce a diverse range of research findings. This Special Issue aims to serve as a platform to assemble such recent and innovative research findings relating to resilience and sustainability in the architecture and urban planning fields and, through an open access mode, disseminate this knowledge widely at a time when the world is facing critical challenges posed by disasters and environmental transformation. The discussions in this Special Issue will focus on (but are not limited to) the following thematic areas:
- Hazard-resistant design and construction;
- Sustainable design and building materials;
- Building codes and regulations for disaster resilience and sustainability;
- Sustainable urban planning and development;
- Disaster-resilient and strategic land use planning;
- Infrastructure planning for disaster resilience;
- Post-disaster planning of resettlement and reconstruction;
- Post-disaster housing with ‘building back better’ strategies;
- Design and planning for marginal and vulnerable populations;
- Housing and infrastructure in informal settlements;
- Social, cultural and political factors in architecture and urban planning for resilience and sustainability;
- Public, private and not-for-profit investments and partnerships for disaster-resilient and sustainable architecture and urban planning.
Dr. Iftekhar Ahmed
Dr. Masa Noguchi
Dr. David O’Brien
Dr. Chris Tucker
Dr. Mittul Vahanvati
Guest Editors
Manuscript Submission Information
Manuscripts should be submitted online at www.mdpi.com by registering and logging in to this website. Once you are registered, click here to go to the submission form. Manuscripts can be submitted until the deadline. All submissions that pass pre-check are peer-reviewed. Accepted papers will be published continuously in the journal (as soon as accepted) and will be listed together on the special issue website. Research articles, review articles as well as short communications are invited. For planned papers, a title and short abstract (about 100 words) can be sent to the Editorial Office for announcement on this website.
Submitted manuscripts should not have been published previously, nor be under consideration for publication elsewhere (except conference proceedings papers). All manuscripts are thoroughly refereed through a single-blind peer-review process. A guide for authors and other relevant information for submission of manuscripts is available on the Instructions for Authors page. Architecture is an international peer-reviewed open access quarterly journal published by MDPI.
Please visit the Instructions for Authors page before submitting a manuscript. The Article Processing Charge (APC) for publication in this open access journal is 1000 CHF (Swiss Francs). Submitted papers should be well formatted and use good English. Authors may use MDPI's English editing service prior to publication or during author revisions.
Keywords
- hazard-resistant construction
- post-disaster reconstruction
- sustainable design and planning
- urban planning for disaster resilience
- building codes
- planning regulations
- infrastructure planning
- housing design








