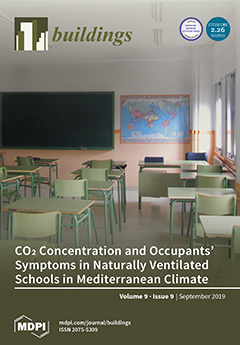Delay is one of the main challenges of construction projects, and there is still much to overcome in order to reach near zero delay in all construction projects. This project aims to conduct a systematic critical review including a bibliography analysis on delay literature in construction. The main questions consider what has been learnt from a decade investigating delay causes and effects in the construction literature and what factors have been missed in the literature. This paper also presents a new and challenging question regarding how digital tools and associated technologies may prevent any delay in construction projects, which can change the research direction from delay investigations to identifying prevention factors. The paper identifies the delay dataset, including 493 papers investigating delay in construction, and establishes a specific dataset of papers focusing on delay effects and causes (DEC), including 94 selected papers covering different factors examined in over 29 countries such as Iran, India, Turkey, Bangladesh, Saudi Arabia, the United Arab Emirates (UAE), Cambodia, Oman, Malaysia, Taiwan, China, Vietnam, the US, the UK, and Egypt. In addition, the paper identifies 30 critical factors with the frequency of occurrences over three times in the DEC dataset and computes their medians of ranking. This paper also discusses digital tools and methods that can be used for delay analysis and preventions, including MS Project, Oracle Primavera P6, and Open Plan by Deltek. The paper discusses the project schedule delay analysis from project management methodology perspectives. It also discusses the current method’s limitations and future directions, which are based on the identification of the deficiency areas. In total, four overlooked factors are identified and suggested, including faulty data analysis, unmatched structure of the research questionnaires with new knowledge and standards [e.g., Project Management Body of Knowledge (PMBOK)], overlooked effects of digital technologies [e.g., Digital twin, Navisworks, Building Information Model (BIM), Geographic Information System (GIS), and Integrated Project Delivery (IPD)], and ignored job-site technologies. In addition, the paper presents the DEC model for future studies, including four main key factors. These factors are resources (e.g., project budgets, labour, material, equipment, and digital tool), project context, stakeholders performance (e.g., owner/client, consultant/designer, contractor, vendor/supplier), and external factors (e.g., ground condition, site location, regulation, natural disaster), which may significantly affect delay prevention and should be concurrently considered in the future delay investigations, since they may be required for designing an effective mitigation strategy when these proof points are identified. This would significantly help to utilise digital systems to prevent time overruns in different construction contexts.
Full article





