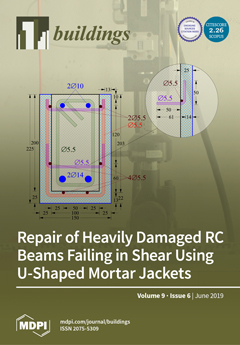Buildings use a wide range of construction materials, and the manufacturing of each material consumes energy and emits CO
2. Several studies have already been conducted to evaluate the embodied energy and the related CO
2 emissions of building materials, which are
[...] Read more.
Buildings use a wide range of construction materials, and the manufacturing of each material consumes energy and emits CO
2. Several studies have already been conducted to evaluate the embodied energy and the related CO
2 emissions of building materials, which are mainly based on case studies from developed countries. There is a considerable gap in cases of developing countries regarding assessment of embodied energy and CO
2 emissions of these building materials. This study identified the top five most used construction materials (cement, sand, coarse aggregates, hollow concrete blocks, and reinforcement bars), which are also prime sources of waste generation during construction in the Ethiopian building construction sector. Then, what followed was the evaluation of the embodied energies and CO
2 emissions of these materials by examining five commercial and public buildings within the cradle-to-site lifecycle boundary. The evaluation results demonstrated that cement, hollow concrete blocks (HCB), and reinforcement bars (rebars) are the major consumers of energy and major CO
2 emitters. Cumulatively, they were responsible for 94% of the embodied energy and 98% of the CO
2 emissions. The waste part of the construction materials has inflated the embodied energy and the subsequent CO
2 emissions considerably. The study also recommended several strategies for the reduction of embodied energy and the related CO
2 emissions. The research delivers critical insights into embodied energy and CO
2 emissions of the five most used building materials in the Ethiopian construction industry, as there are no prior studies on this theme. This might be a cause to arouse awareness and interest among the policy makers and the wider public to clearly understand the importance of research on this crucial issue to develop national energy and CO
2 descriptors for construction materials, in order to take care of our naturally endowed, but yet fragile, human habitat.
Full article





