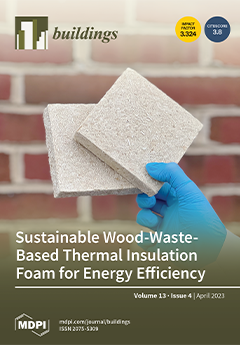Recently, metaheuristic algorithms have been recognized as applicable techniques for solving various computational complexities in energy problems. In this work, a powerful metaheuristic technique called the water cycle algorithm (WCA) is assessed for analyzing and predicting two annual parameters, namely thermal energy demand
[...] Read more.
Recently, metaheuristic algorithms have been recognized as applicable techniques for solving various computational complexities in energy problems. In this work, a powerful metaheuristic technique called the water cycle algorithm (WCA) is assessed for analyzing and predicting two annual parameters, namely thermal energy demand (TD
A) and weighted average discomfort degree-hours (DD
A), for a residential building. For this purpose, a double-target multi-layer perceptron (2TMLP) model is created to establish the connections between the TD
A and DD
A with the geometry and architecture of the building. These connections are then processed and optimized by the WCA using 80% of the data. Next, the applicability of the model is examined using the residual 20%. According to the results, the goodness-of-fit for the TD
A and DD
A was 98.67% and 99.74%, respectively, in terms of the Pearson correlation index. Moreover, a comparison between WCA-2TMLP and other hybrid models revealed that this model enjoys the highest accuracy of prediction. However, the shuffled complex evolution (SCE) optimizer has a better convergence rate. Hence, the final mathematical equation of the SCE-2TMLP is derived for directly predicting the TD
A and DD
A without the need of using programming environments. Altogether, this study may shed light on the applications of artificial intelligence for optimizing building energy performance and related components (e.g., heating, ventilation, and air conditioning systems) in new construction projects.
Full article





