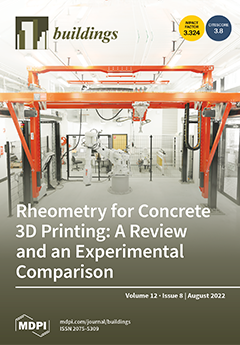In order to investigate the bearing capacity of composite columns composed of ultra-high performance concrete, (UHPC)-filled high-strength elliptical steel tube with encased high-strength H-shape steel (HUCFESTCs) were subjected to eccentric load. Forty-four HUCFESTCs were designed with varying parameters: yield strength of the steel
[...] Read more.
In order to investigate the bearing capacity of composite columns composed of ultra-high performance concrete, (UHPC)-filled high-strength elliptical steel tube with encased high-strength H-shape steel (HUCFESTCs) were subjected to eccentric load. Forty-four HUCFESTCs were designed with varying parameters: yield strength of the steel tube (
fy), yield strength of the H-shape steel (
fy1), concrete-cube compressive strength (
fcu), steel tube thickness (
t), eccentricity (
e), slenderness ratio (
λ), the section area of the H-shape steel (
AHS), and long–short axis ratio (
ψ). Based on a bilinear elastic–plastic constitutive model of steel that considered stress hardening and a nonlinear constitutive model of UHPC, 44 HUCFESTCs models were established by ABAQUS software. The influence of different parameters on the ultimate bearing capacity of the HUCFESTCs was analyzed. The whole process of HUCFESTCs under eccentric load was studied, and the typical failure modes of HUCFESTCs are described. The results show that the main failure mode of the HUCFESTCs subjected to eccentrical load is bulging outward of the steel tube, the buckling of the H-shape steel, and crushing of the concrete in the middle part of the column and the inner part of the H-shape steel. The stiffness of HUCFESTCs increases gradually with the increase in
fy,
t, and
e. The ultimate eccentrical compression bearing capacity of HUCFESTCs improves gradually with increases in
fy,
t,
fy1,
AHS,
ψ, and
fcu, but it decreases gradually with increases in
λ and
e. By using statistical regression and introducing the reduction coefficient of eccentricity, the calculation formula for the eccentric bearing capacity of HUCFEST columns is developed, which can provide a basis for the application of HUCFESTCs in practical engineering.
Full article





