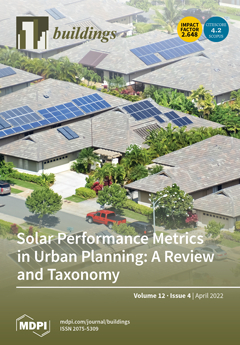The combined radiant floor and fan coil cooling (RFCAFC) system is widely used due to its high comfort and large energy saving potential. In this study, as an example, the combined RFCAFC system was studied in a high humidity environment in Jinan, Shandong
[...] Read more.
The combined radiant floor and fan coil cooling (RFCAFC) system is widely used due to its high comfort and large energy saving potential. In this study, as an example, the combined RFCAFC system was studied in a high humidity environment in Jinan, Shandong Province, China. The novelty of the combined RFCAFC system lies in its ability to automatically adjust the water supply temperature of the radiant floor and fan coil in real time according to outdoor meteorological conditions, achieving thermal comfort while eliminating the likelihood of condensation on the radiant floor surface. Days with similar outdoor meteorological conditions were grouped, and the comfort level and hourly cooling performance coefficient (
EERh) of different operating strategies for different outdoor meteorological conditions were monitored along with other evaluation indicators. The RFCAFC had good energy efficiency and comfort in a high humidity room environment. This study showed that the indoor vertical air temperature difference ranged from 1.6 to 1.8 °C, which met the ASHRAE55-2017 standard. The radiant floor surface temperature uniformity coefficient (
S) fluctuated between 0.7 and 1.0, and the time it took the radiant floor surface temperature to reach 63.2% of the total variability range (
τ63) for different operation strategies based on different outdoor meteorological conditions ranged between 4.4 and 4.7 h, which was within the normal range. The proportion of the total cooling capacity contributed by fan coil cooling under low temperature and high humidity (LH), high temperature and low humidity (HL), and medium temperature and medium humidity (MM) were 68.0%, 73.8%, and 71.7%, respectively. Based on this study, the following recommendations for the combined cooling system can be made: (1) When the outdoor humidity is high, the radiant floor system should be turned on early to provide cooling capacity. When the outdoor temperature is high, the fan coil system should be turned on early to reduce the indoor temperature. (2) To reduce energy consumption and achieve efficient operation of the system, the radiant floor system should be continuously operated to maximize its contribution to the cooling capacity, while the fan coil can be operated intermittently. Natural cooling can be integrated to provide additional cooling capacity to the room in the hours preceding occupation (i.e., 7:00–9:00). (3) The operation strategy of the combined cooling system must be able to respond in real time to changes in outdoor meteorological conditions to prevent discomfort in times of extreme heat or humidity.
Full article





